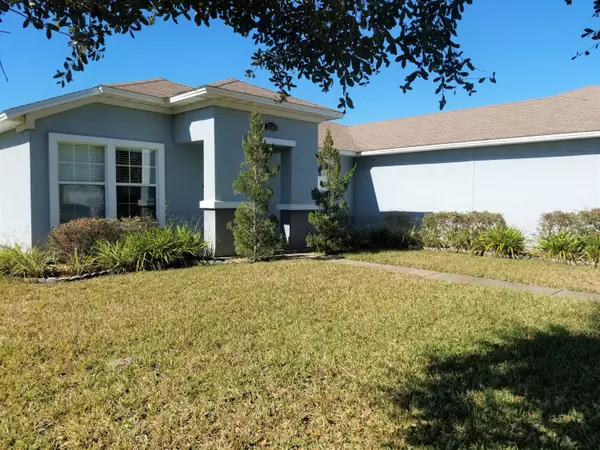$200,000
$199,000
0.5%For more information regarding the value of a property, please contact us for a free consultation.
3 Beds
2 Baths
1,881 SqFt
SOLD DATE : 05/14/2020
Key Details
Sold Price $200,000
Property Type Single Family Home
Sub Type Single Family Residence
Listing Status Sold
Purchase Type For Sale
Square Footage 1,881 sqft
Price per Sqft $106
Subdivision Adams Lake
MLS Listing ID 1010528
Sold Date 05/14/20
Bedrooms 3
Full Baths 2
HOA Fees $33/ann
HOA Y/N Yes
Originating Board realMLS (Northeast Florida Multiple Listing Service)
Year Built 2006
Property Description
Get Ready for Your New Home!!! This lovely and well maintained property is situated on an amazing lot. When you walk onto the this property, take notice of the ample yard space. There's plenty of room to entertain and enjoy quality time with your family and friends. You can even appreciate the calming lakeside views from the back patio. Inside, this home has a formal living and dining room space that's ready for your designer's touch. The open family room, breakfast nook, and kitchen with an island and stainless steel appliances are awaiting your creative meals and family time fun. After you're done entertaining, relax in the impressive sanctuary of your master suite. There's enough space for a king-sized bed and lounge area. The home has a 3 car garage. The neighborhood offers a play area, a dog walk, and a pool. Call to schedule your appointment today.
Location
State FL
County Duval
Community Adams Lake
Area 065-Panther Creek/Adams Lake/Duval County-Sw
Direction I-295S to exit 19 for Normandy Blvd. Left turn onto Normandy Blvd. Right turn onto Adams Lake Blvd. Left turn onto Carson Lake Dr. Left turn onto Reagan Lakes Ln. Home will be on the right.
Interior
Interior Features Breakfast Bar, Pantry, Primary Bathroom -Tub with Separate Shower, Split Bedrooms, Walk-In Closet(s)
Heating Central
Cooling Central Air
Laundry Electric Dryer Hookup, Washer Hookup
Exterior
Parking Features Attached, Garage
Garage Spaces 3.0
Pool Community, None
Amenities Available Playground
Waterfront Description Lake Front,Pond
View Water
Roof Type Shingle
Total Parking Spaces 3
Private Pool No
Building
Sewer Public Sewer
Water Public
New Construction No
Schools
Elementary Schools Chaffee Trail
Middle Schools Baldwin
High Schools Baldwin
Others
Tax ID 0020601440
Acceptable Financing Cash, Conventional, FHA, VA Loan
Listing Terms Cash, Conventional, FHA, VA Loan
Read Less Info
Want to know what your home might be worth? Contact us for a FREE valuation!

Our team is ready to help you sell your home for the highest possible price ASAP
Bought with BERKSHIRE HATHAWAY HOMESERVICES FLORIDA NETWORK REALTY

"Molly's job is to find and attract mastery-based agents to the office, protect the culture, and make sure everyone is happy! "






