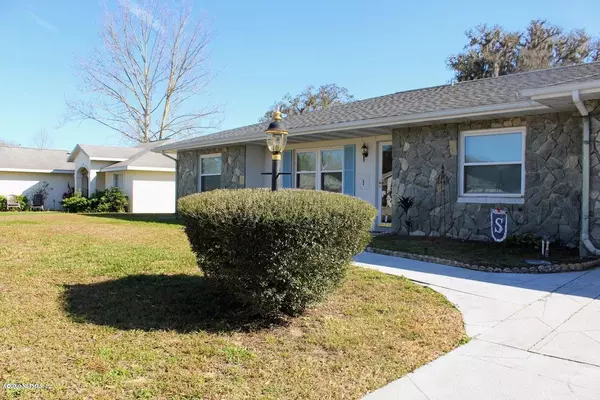$210,000
$221,900
5.4%For more information regarding the value of a property, please contact us for a free consultation.
3 Beds
2 Baths
1,524 SqFt
SOLD DATE : 07/15/2020
Key Details
Sold Price $210,000
Property Type Single Family Home
Sub Type Single Family Residence
Listing Status Sold
Purchase Type For Sale
Square Footage 1,524 sqft
Price per Sqft $137
Subdivision Metes & Bounds
MLS Listing ID 1041973
Sold Date 07/15/20
Style Flat,Ranch
Bedrooms 3
Full Baths 2
HOA Y/N No
Originating Board realMLS (Northeast Florida Multiple Listing Service)
Year Built 1980
Property Description
READY TO SHOW, VACANT, & MOVE-IN READY cul-de-sac home with extra lot nestled in the nooks of Ft. Cooper State Park and Inverness Golf & Country Club. Home features screened HEATED POOL, 2 car screened garage, and wood burning fireplace. Tile and vinyl flooring throughout. Walk-in and double closets in bedrooms. Crown molding, ceiling fans, and stainless steel appliances. Brand new AC (10 year warranty) & pool pump. Roof and all windows are only 5 years young. 200 amp updated electrical service. Separate AC for Florida room. Attic space with ladder. TV & surround sound in living space stay. Additional lot (8680 E Maplewood Ct) is being sold with this property. Property is just minutes from shopping, restaurants, hospital, speedway, and historic downtown.
Location
State FL
County Citrus
Community Metes & Bounds
Area 993-Out Of Area-South
Direction US 41 S to Mossey Oak Dr on the left. Right onto Old Floral City Rd. In 2 miles turn left on Sandpiper Dr. Take first right onto S Country Club Dr. Right on E Maplewood Ct. Last house on left.
Rooms
Other Rooms Shed(s)
Interior
Interior Features Breakfast Bar, Entrance Foyer, Primary Bathroom - Shower No Tub, Split Bedrooms, Walk-In Closet(s)
Heating Central, Heat Pump
Cooling Central Air
Flooring Tile, Vinyl
Fireplaces Type Wood Burning
Fireplace Yes
Laundry Electric Dryer Hookup, In Carport, In Garage, Washer Hookup
Exterior
Garage Additional Parking, Covered, Garage Door Opener
Garage Spaces 2.0
Pool In Ground, Heated, Screen Enclosure
Waterfront No
Roof Type Shingle
Total Parking Spaces 2
Private Pool No
Building
Lot Description Cul-De-Sac, Sprinklers In Front, Sprinklers In Rear
Sewer Public Sewer
Water Private, Public
Architectural Style Flat, Ranch
Structure Type Block,Stucco
New Construction No
Others
Tax ID 20E19S270120000A00100
Acceptable Financing Cash, Conventional, FHA, VA Loan
Listing Terms Cash, Conventional, FHA, VA Loan
Read Less Info
Want to know what your home might be worth? Contact us for a FREE valuation!

Our team is ready to help you sell your home for the highest possible price ASAP
Bought with NON MLS

"Molly's job is to find and attract mastery-based agents to the office, protect the culture, and make sure everyone is happy! "






