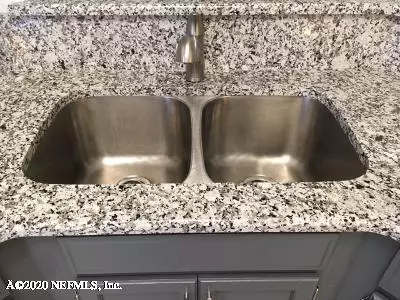$196,500
$195,000
0.8%For more information regarding the value of a property, please contact us for a free consultation.
3 Beds
2 Baths
1,419 SqFt
SOLD DATE : 04/27/2020
Key Details
Sold Price $196,500
Property Type Single Family Home
Sub Type Single Family Residence
Listing Status Sold
Purchase Type For Sale
Square Footage 1,419 sqft
Price per Sqft $138
Subdivision Longhorn Estates
MLS Listing ID 1042329
Sold Date 04/27/20
Style Flat,Traditional
Bedrooms 3
Full Baths 2
HOA Fees $8/ann
HOA Y/N Yes
Originating Board realMLS (Northeast Florida Multiple Listing Service)
Year Built 1996
Property Description
You'll love the attention to detail...So Many Newly added features include- New Roof, New HVAC, New Kitchen, New flooring...PLUS fresh paint inside and out! Kitchen updates include Solid Surface Granite Counters,
new sink, fixtures and hardware... plus Family friendly Breakfast Nook and spacious pantry for your convenience.
Your home offers thoughtful split bedroom layout, family room with corner tile fireplace. Formal Dining Room could be Office or 4th Bedroom. Master bedroom has large walk in closet and private tub/shower area. Close to Costco and just minutes to I-295. With all these features and upgrades, you still enjoy a full 2 car garage with room for storage and back yard with a view. Schedule your new home tour soon!
Location
State FL
County Duval
Community Longhorn Estates
Area 067-Collins Rd/Argyle/Oakleaf Plantation (Duval)
Direction I-295 to Blanding Blvd North. Turn left on Collins Rd. Turn right on Ramport, Turn right into Longhorn Estates. Turn right on Longhorn Circle South. Home is on Right
Interior
Interior Features Breakfast Bar, Breakfast Nook, Pantry, Primary Bathroom - Tub with Shower, Primary Downstairs, Split Bedrooms, Vaulted Ceiling(s), Walk-In Closet(s)
Heating Central, Heat Pump
Cooling Central Air, Electric
Flooring Tile
Fireplaces Number 1
Fireplace Yes
Exterior
Parking Features Attached, Garage
Garage Spaces 2.0
Pool None
Waterfront Description Pond
View Water
Roof Type Shingle
Total Parking Spaces 2
Private Pool No
Building
Lot Description Irregular Lot
Sewer Public Sewer
Water Public
Architectural Style Flat, Traditional
Structure Type Fiber Cement,Frame
New Construction No
Schools
Elementary Schools Chimney Lakes
Middle Schools Charger Academy
High Schools Westside High School
Others
Tax ID 0159730115
Security Features Smoke Detector(s)
Acceptable Financing Cash, Conventional, FHA, VA Loan
Listing Terms Cash, Conventional, FHA, VA Loan
Read Less Info
Want to know what your home might be worth? Contact us for a FREE valuation!

Our team is ready to help you sell your home for the highest possible price ASAP
Bought with FLORIDA HOMES REALTY & MTG LLC

"Molly's job is to find and attract mastery-based agents to the office, protect the culture, and make sure everyone is happy! "






