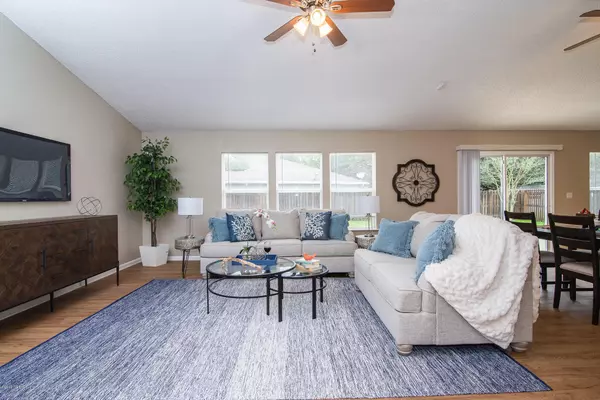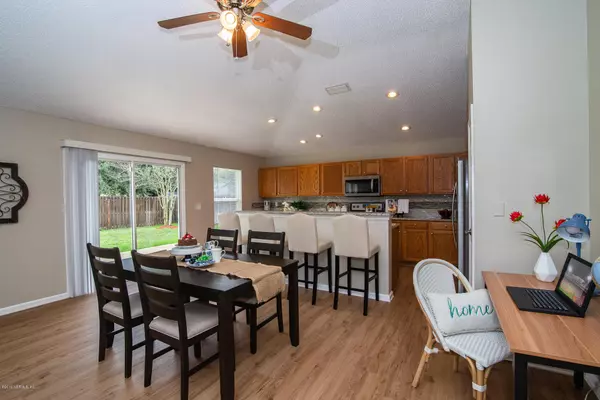$208,000
$220,000
5.5%For more information regarding the value of a property, please contact us for a free consultation.
3 Beds
2 Baths
1,751 SqFt
SOLD DATE : 04/16/2020
Key Details
Sold Price $208,000
Property Type Single Family Home
Sub Type Single Family Residence
Listing Status Sold
Purchase Type For Sale
Square Footage 1,751 sqft
Price per Sqft $118
Subdivision Adams Lake
MLS Listing ID 1027798
Sold Date 04/16/20
Style Traditional
Bedrooms 3
Full Baths 2
HOA Fees $33/ann
HOA Y/N Yes
Originating Board realMLS (Northeast Florida Multiple Listing Service)
Year Built 2003
Property Description
Beautifully remodeled home in quiet family friendly community. Upgrades galore! Large fenced yard with new irrigation system. New garage door and opener. New paint throughout, new interior doors and luxury vinyl plank floors. Bathrooms redone with double sinks and granite tops. Master with walk in shower and large walk in closet. Family room opens into the kitchen, great for entertaining. New ''smudge proof '' stainless steel appliances, new granite counter tops and custom ceramic backsplash. Community center with swimming pool and conference center. Home has full one-year warranty. Come see now – this home will not last!
Location
State FL
County Duval
Community Adams Lake
Area 065-Panther Creek/Adams Lake/Duval County-Sw
Direction From 1-295 go west on Normandy Blvd approximately 5 miles. After passing Chaffee Rd, turn right on Adams Lake Blvd-Adams Lake Subdivision. Then turn right on Brian Lakes Dr. The home is on the right.
Interior
Interior Features Breakfast Bar, Entrance Foyer, Kitchen Island, Pantry, Primary Bathroom - Shower No Tub, Split Bedrooms, Vaulted Ceiling(s), Walk-In Closet(s)
Heating Central
Cooling Central Air
Flooring Concrete, Tile, Vinyl
Furnishings Unfurnished
Exterior
Parking Features Attached, Garage, Garage Door Opener, On Street
Garage Spaces 2.0
Fence Back Yard, Wood
Pool Community
Amenities Available Basketball Court, Clubhouse, Tennis Court(s)
Roof Type Shingle,Other
Porch Patio
Total Parking Spaces 2
Private Pool No
Building
Sewer Public Sewer
Water Public
Architectural Style Traditional
Structure Type Composition Siding,Frame,Stucco,Vinyl Siding
New Construction No
Schools
Elementary Schools Chaffee Trail
Middle Schools Westview
High Schools Baldwin
Others
HOA Name Adams Lake
Tax ID 0020600205
Security Features Security System Leased,Smoke Detector(s)
Acceptable Financing Cash, Conventional, FHA, VA Loan
Listing Terms Cash, Conventional, FHA, VA Loan
Read Less Info
Want to know what your home might be worth? Contact us for a FREE valuation!

Our team is ready to help you sell your home for the highest possible price ASAP

"Molly's job is to find and attract mastery-based agents to the office, protect the culture, and make sure everyone is happy! "






