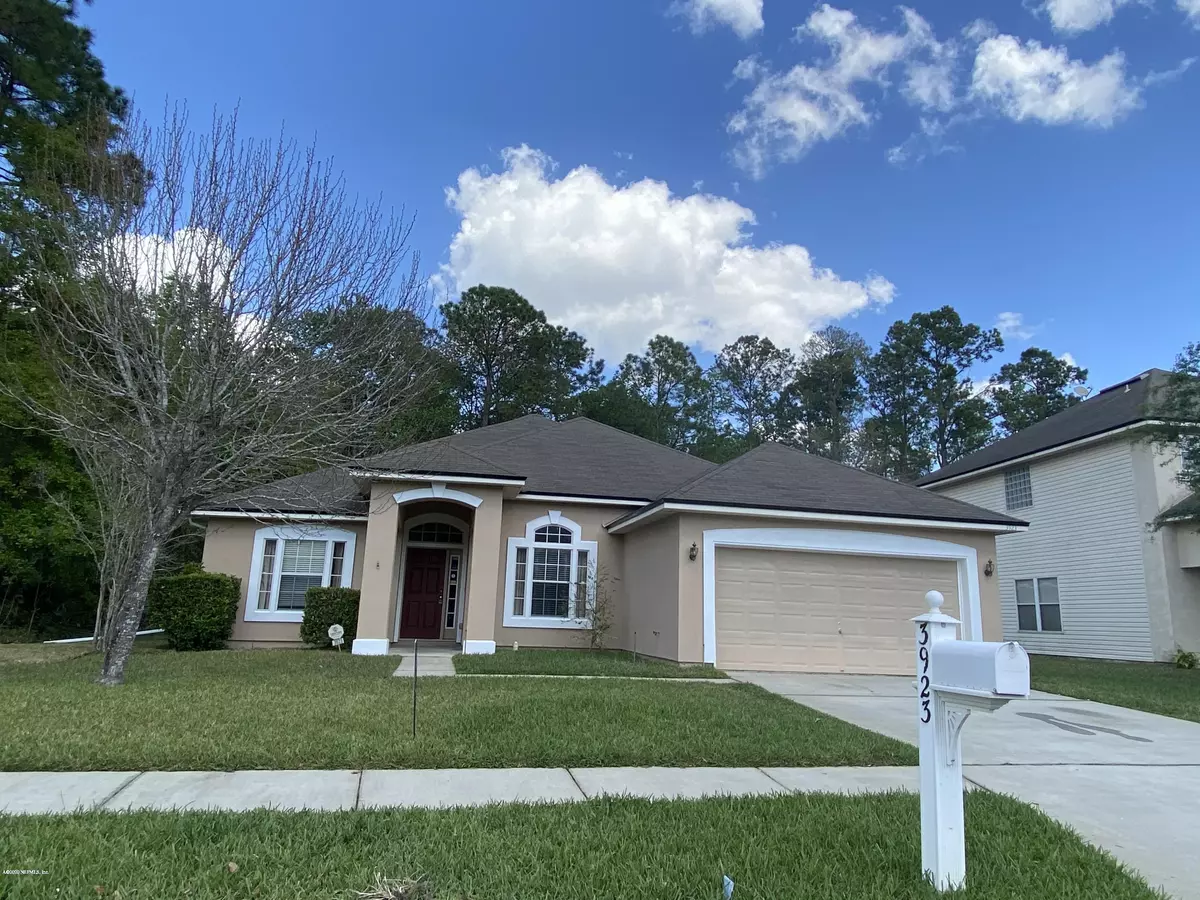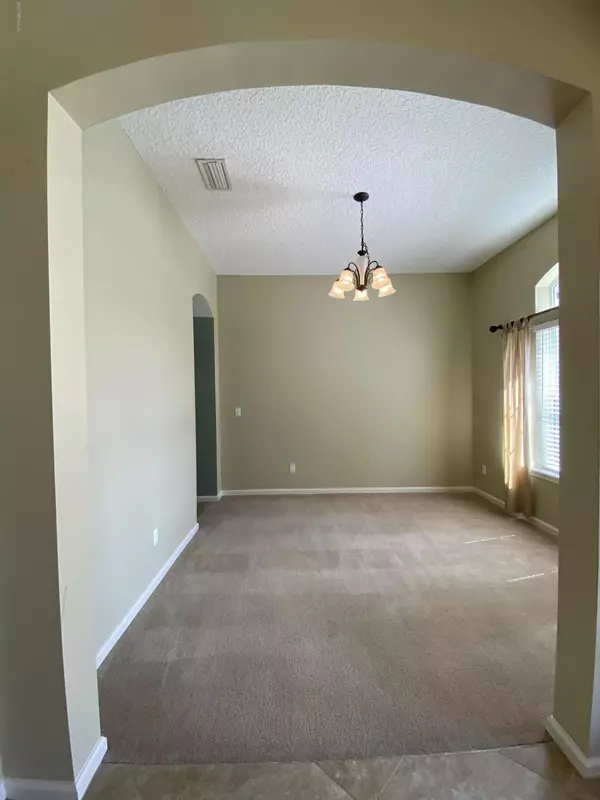$210,080
$208,000
1.0%For more information regarding the value of a property, please contact us for a free consultation.
3 Beds
2 Baths
2,162 SqFt
SOLD DATE : 05/11/2020
Key Details
Sold Price $210,080
Property Type Single Family Home
Sub Type Single Family Residence
Listing Status Sold
Purchase Type For Sale
Square Footage 2,162 sqft
Price per Sqft $97
Subdivision Cambridge Estates
MLS Listing ID 1044999
Sold Date 05/11/20
Bedrooms 3
Full Baths 2
HOA Fees $27/ann
HOA Y/N Yes
Originating Board realMLS (Northeast Florida Multiple Listing Service)
Year Built 2006
Property Description
Don't miss this gorgeous home with the white picket fence in the desirable Cambridge Estates subdivision!! Brand new stainless steel stove, microwave and dishwasher being installed 3/25!! Seller is also including a home warranty up to $500! Home has a termite bond in place as well. Plenty of room to entertain in this kitchen with beveled edged counter tops, 42'' cabinets, tiled back splash, a prep island and a breakfast bar. Master suite has separate soaking tub from the shower and double vanities. Enjoy coming home & having a cup of coffee or a glass of wine on your stone paved patio with lovely views of the preserve. ***Seller had structural piers added in 7/2009. We had them re-evaluated in 10/2019 & had a Structural Engineer assess the home 3/2020 for peace of mind. (See under the Documents tab).
Location
State FL
County Duval
Community Cambridge Estates
Area 091-Garden City/Airport
Direction I-295 S to left on Dunn Ave, right onto Campus Dr, right onto Capper Rd then turn left at 1st entrance of Cambridge Estates and take your first left onto Anderson Woods Dr. Home will be on the right.
Interior
Interior Features Eat-in Kitchen, Entrance Foyer, Kitchen Island, Primary Bathroom - Shower No Tub, Split Bedrooms, Walk-In Closet(s)
Heating Central
Cooling Central Air
Flooring Carpet, Tile
Fireplaces Number 1
Fireplace Yes
Exterior
Garage Spaces 2.0
Fence Back Yard
Pool None
Amenities Available Playground, Tennis Court(s)
Porch Patio
Total Parking Spaces 2
Private Pool No
Building
Water Public
New Construction No
Others
HOA Name Cambridge Estates
Tax ID 0201593410
Security Features Security System Owned
Acceptable Financing Cash, Conventional, FHA, VA Loan
Listing Terms Cash, Conventional, FHA, VA Loan
Read Less Info
Want to know what your home might be worth? Contact us for a FREE valuation!

Our team is ready to help you sell your home for the highest possible price ASAP
Bought with MIDTOWNE REALTY GROUP INC

"Molly's job is to find and attract mastery-based agents to the office, protect the culture, and make sure everyone is happy! "






