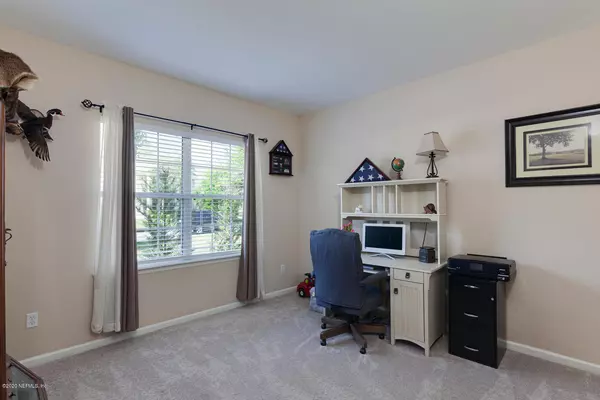$260,000
$249,900
4.0%For more information regarding the value of a property, please contact us for a free consultation.
4 Beds
3 Baths
2,408 SqFt
SOLD DATE : 05/27/2020
Key Details
Sold Price $260,000
Property Type Single Family Home
Sub Type Single Family Residence
Listing Status Sold
Purchase Type For Sale
Square Footage 2,408 sqft
Price per Sqft $107
Subdivision River Glen
MLS Listing ID 1046053
Sold Date 05/27/20
Style Traditional
Bedrooms 4
Full Baths 3
HOA Fees $8/ann
HOA Y/N Yes
Originating Board realMLS (Northeast Florida Multiple Listing Service)
Year Built 2008
Property Description
This spacious home has over 2400 sf of living area with an oversized 3 car garage, featuring a master bedroom on the first floor, formal dining room, office, open kitchen with bar overlooking spacious family room. Originally built as a 4 Bedroom home but wall has been removed between two rooms to create a large 3rd bedroom, but can easily be converted back to 4 bedrooms. One of the most unique features about this home is the batting cage in the back yard! If baseball isn't your thing, it is easily converted into a covered patio for enjoying your time outside. River Glen homeowners enjoy fabulous amenities including a Jr. Olympic pool, kids pool, playground, soccer field, baseball field, gym, and a community clubhouse
Location
State FL
County Nassau
Community River Glen
Area 492-Nassau County-W Of I-95/N To State Line
Direction From 95. Head West towards Callahan. Make L onto Edwards Rd. L onto River Glen Pkwy. R onto Fern Creek Dr. R at stop sign. Follow to very end of street, the home is on the left.
Interior
Interior Features Entrance Foyer, Pantry, Primary Bathroom -Tub with Separate Shower, Split Bedrooms, Vaulted Ceiling(s), Walk-In Closet(s)
Heating Central
Cooling Central Air
Flooring Laminate, Tile, Vinyl
Laundry Electric Dryer Hookup, Washer Hookup
Exterior
Garage Additional Parking
Garage Spaces 3.0
Fence Back Yard, Vinyl
Pool Community
Amenities Available Basketball Court, Children's Pool, Clubhouse, Playground, Spa/Hot Tub, Tennis Court(s)
Roof Type Shingle
Porch Covered, Patio, Porch
Total Parking Spaces 3
Private Pool No
Building
Water Public
Architectural Style Traditional
Structure Type Frame,Stucco
New Construction No
Schools
Elementary Schools Yulee
Middle Schools Yulee
High Schools Yulee
Others
Tax ID 112N26183000970000
Acceptable Financing Cash, Conventional, FHA, VA Loan
Listing Terms Cash, Conventional, FHA, VA Loan
Read Less Info
Want to know what your home might be worth? Contact us for a FREE valuation!

Our team is ready to help you sell your home for the highest possible price ASAP

"Molly's job is to find and attract mastery-based agents to the office, protect the culture, and make sure everyone is happy! "






