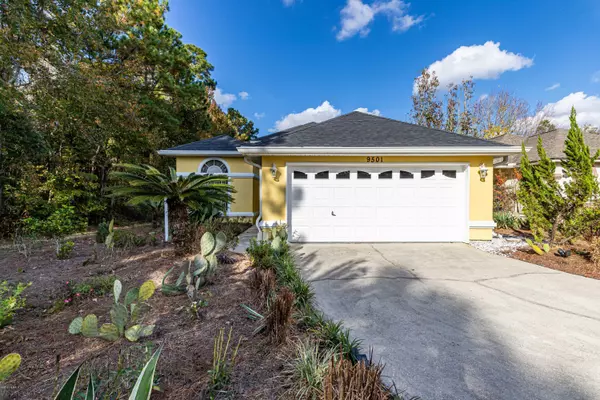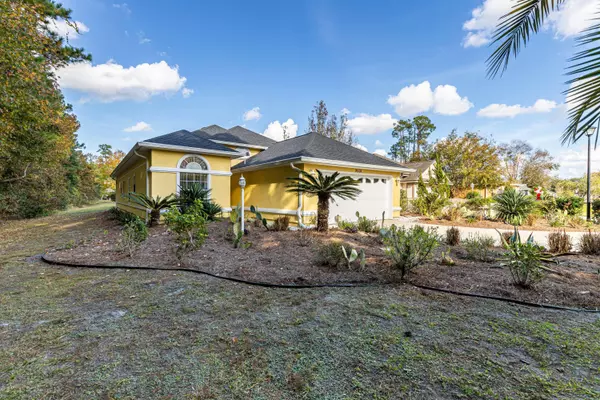$249,000
$266,900
6.7%For more information regarding the value of a property, please contact us for a free consultation.
3 Beds
2 Baths
1,856 SqFt
SOLD DATE : 06/05/2020
Key Details
Sold Price $249,000
Property Type Single Family Home
Sub Type Single Family Residence
Listing Status Sold
Purchase Type For Sale
Square Footage 1,856 sqft
Price per Sqft $134
Subdivision Braywick
MLS Listing ID 1028927
Sold Date 06/05/20
Style Traditional
Bedrooms 3
Full Baths 2
HOA Fees $29/ann
HOA Y/N Yes
Originating Board realMLS (Northeast Florida Multiple Listing Service)
Year Built 1996
Property Sub-Type Single Family Residence
Property Description
Welcome to 9501 Thornaby Lane! This fantastic home is located in a quaint Southside location and has super low HOA fees and no CDD fees! Nestled on a Waterview lot, this home boasts spectacular hardwood floors, large eat in kitchen with granite counters, soaring ceilings and newer stainless-steel appliances. Enjoy the cozy wood burning fireplace with custom mantle in the family room. Your master bedroom is complete with hardwood floors, sliders to patio and the lavish master bath offers double sink vanity, soaking tub and stall shower. Enjoy the spectacular water view from the screened in lanai. You will feel like you live in nature lovers paradise! Feel confident when purchasing this home . . .Newer roof, paint and AC 2011! This is one of the largest models and lots in the neighborhood and set in a cul-de-sac location. Close to I-95, JTB, The Avenues Mall, St. Johns Town Center, restaurants and beaches! Make this yours today!
Location
State FL
County Duval
Community Braywick
Area 024-Baymeadows/Deerwood
Direction From JTB south on Southside Blvd. Take service road to Right on Southbrook Drive. Right on Carriage Side, Left on Thornaby. House is at the end of the cul de sac.
Interior
Interior Features Breakfast Bar, Eat-in Kitchen, Entrance Foyer, Pantry, Split Bedrooms, Walk-In Closet(s)
Heating Central, Heat Pump
Cooling Central Air
Flooring Tile, Wood
Fireplaces Number 1
Fireplace Yes
Laundry Electric Dryer Hookup, Washer Hookup
Exterior
Parking Features Attached, Garage
Garage Spaces 2.0
Pool None
Utilities Available Cable Connected, Other
Roof Type Shingle
Porch Porch, Screened
Total Parking Spaces 2
Private Pool No
Building
Lot Description Cul-De-Sac
Sewer Public Sewer
Water Public
Architectural Style Traditional
Structure Type Stucco
New Construction No
Others
Tax ID 1479840310
Security Features Security System Leased,Smoke Detector(s)
Acceptable Financing Cash, Conventional, FHA, VA Loan
Listing Terms Cash, Conventional, FHA, VA Loan
Read Less Info
Want to know what your home might be worth? Contact us for a FREE valuation!

Our team is ready to help you sell your home for the highest possible price ASAP
Bought with WATSON REALTY CORP
"Molly's job is to find and attract mastery-based agents to the office, protect the culture, and make sure everyone is happy! "






