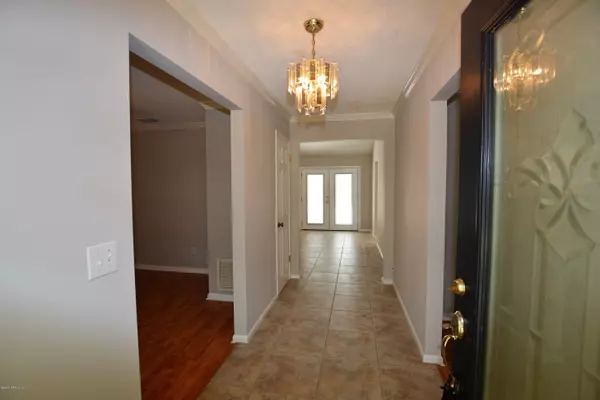$330,000
$330,000
For more information regarding the value of a property, please contact us for a free consultation.
4 Beds
2 Baths
2,117 SqFt
SOLD DATE : 05/29/2020
Key Details
Sold Price $330,000
Property Type Single Family Home
Sub Type Single Family Residence
Listing Status Sold
Purchase Type For Sale
Square Footage 2,117 sqft
Price per Sqft $155
Subdivision Swiss Oaks
MLS Listing ID 1048221
Sold Date 05/29/20
Style Ranch
Bedrooms 4
Full Baths 2
HOA Y/N No
Originating Board realMLS (Northeast Florida Multiple Listing Service)
Year Built 1983
Lot Dimensions .53 Acres
Property Description
No HOA! No CDD! Come see this 4/2 POOL home in St Johns County. Did I say it is also on over a HALF ACRE near the river in an established neighborhood with huge TREES? Freshly painted with Agreeable Gray and NO carpet in the whole house. Bedrooms are split and ALL bedrooms suited with functional closet systems to help keep you and your family organized. Bright LIVING space pours onto the patio with french doors and your backyard OASIS invites you out. Beautiful POOL and palm trees cover a small portion of the LARGE fenced backyard, leaving your imagination to create the rest of the space. Both sides are DOUBLE GATED and can easily fit a boat or trailer. Here is the home you have been waiting for! Give your family room to spread out, inside and out, come see this home today!
Location
State FL
County St. Johns
Community Swiss Oaks
Area 301-Julington Creek/Switzerland
Direction From I295, go South on San Jose Blvd (SR13), turn RIGHT on Myron Rd, RIGHT on Swiss Oaks, LEFT on Geneva Ct. Home on Left in Cul-de-Sac.
Interior
Interior Features Breakfast Bar, Entrance Foyer, Pantry, Primary Bathroom - Shower No Tub, Primary Downstairs, Split Bedrooms, Walk-In Closet(s)
Heating Central, Other
Cooling Central Air
Flooring Laminate, Tile
Fireplaces Number 1
Fireplaces Type Wood Burning
Fireplace Yes
Exterior
Garage Attached, Garage
Garage Spaces 2.0
Fence Back Yard, Wood
Pool In Ground
Waterfront No
Roof Type Shingle
Porch Patio
Total Parking Spaces 2
Private Pool No
Building
Lot Description Cul-De-Sac, Sprinklers In Front, Sprinklers In Rear
Sewer Septic Tank
Water Well
Architectural Style Ranch
Structure Type Brick Veneer,Frame,Vinyl Siding
New Construction No
Others
Tax ID 0025100200
Acceptable Financing Cash, Conventional, FHA, VA Loan
Listing Terms Cash, Conventional, FHA, VA Loan
Read Less Info
Want to know what your home might be worth? Contact us for a FREE valuation!

Our team is ready to help you sell your home for the highest possible price ASAP
Bought with JPAR CITY AND BEACH

"Molly's job is to find and attract mastery-based agents to the office, protect the culture, and make sure everyone is happy! "






