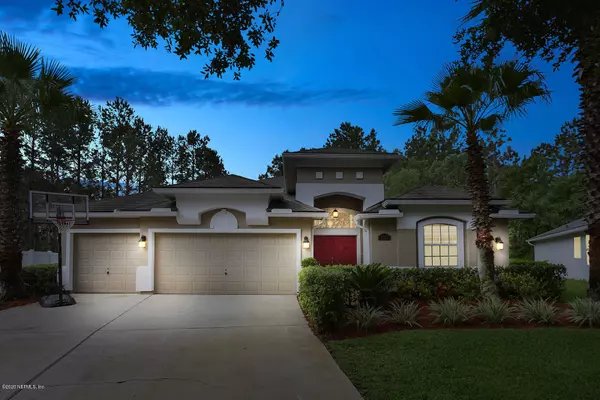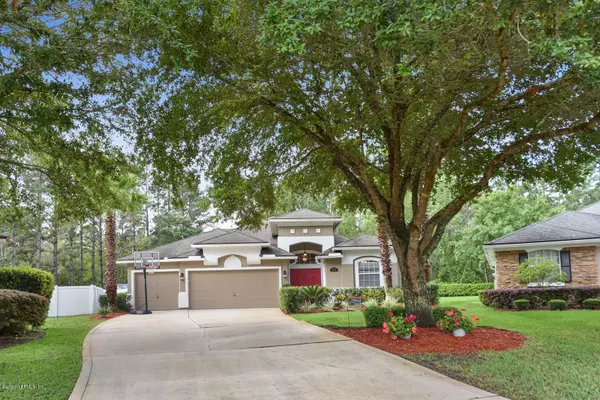$320,000
$325,000
1.5%For more information regarding the value of a property, please contact us for a free consultation.
5 Beds
3 Baths
2,992 SqFt
SOLD DATE : 06/23/2020
Key Details
Sold Price $320,000
Property Type Single Family Home
Sub Type Single Family Residence
Listing Status Sold
Purchase Type For Sale
Square Footage 2,992 sqft
Price per Sqft $106
Subdivision Oakleaf Plantation
MLS Listing ID 1049068
Sold Date 06/23/20
Style Traditional
Bedrooms 5
Full Baths 3
HOA Fees $5/ann
HOA Y/N Yes
Originating Board realMLS (Northeast Florida Multiple Listing Service)
Year Built 2004
Property Description
This beautifully maintained family home is just under 3000 sqft and located on a premier preserve lot in a culdesac in the resort style community of Oakleaf Plantation. Within walking distance of the amenities, shopping and A rated schools. Newly painted inside/out, hardwood floors, new stainless range, large center island, granite counters and an entertaining dream of a back yard, fully fenced with screened lanai, fire pit, paver patio, deck and sparkling pool. Inside you are greeted with impressive soaring ceilings, an open floor plan, separate office, formal living room, family room, 4 bedrooms including the massive master suite, plus 3 full bathrooms all on the first floor and a large bonus bedroom/ flex room upstairs overlooking the parklike back yard. Just in time for summer!
Location
State FL
County Clay
Community Oakleaf Plantation
Area 139-Oakleaf/Orange Park/Nw Clay County
Direction 295 to Blanding exit to Argyle Forest blvd to left on Oakleaf Plantation Pkwy to second left. exit Round about at the second exit and Piedmont is straight ahead. Make Left on Williamsburg to culdesac.
Interior
Interior Features Breakfast Bar, Eat-in Kitchen, Entrance Foyer, Kitchen Island, Pantry, Primary Bathroom -Tub with Separate Shower, Primary Downstairs, Vaulted Ceiling(s), Walk-In Closet(s)
Heating Central
Cooling Central Air
Flooring Carpet, Tile, Wood
Laundry Electric Dryer Hookup, Washer Hookup
Exterior
Parking Features Additional Parking, Attached, Garage
Garage Spaces 3.0
Fence Back Yard, Vinyl
Pool Above Ground
Amenities Available Clubhouse, Fitness Center, Jogging Path, Playground, Security, Tennis Court(s), Trash
View Protected Preserve
Roof Type Shingle
Porch Deck, Patio
Total Parking Spaces 3
Private Pool No
Building
Lot Description Cul-De-Sac, Sprinklers In Front, Sprinklers In Rear
Sewer Public Sewer
Water Public
Architectural Style Traditional
Structure Type Frame,Stucco
New Construction No
Schools
Elementary Schools Oakleaf Village
High Schools Oakleaf High School
Others
Tax ID 04042500786702008
Security Features Security System Owned
Acceptable Financing Cash, Conventional, FHA, VA Loan
Listing Terms Cash, Conventional, FHA, VA Loan
Read Less Info
Want to know what your home might be worth? Contact us for a FREE valuation!

Our team is ready to help you sell your home for the highest possible price ASAP
Bought with BERKSHIRE HATHAWAY HOMESERVICES FLORIDA NETWORK REALTY

"Molly's job is to find and attract mastery-based agents to the office, protect the culture, and make sure everyone is happy! "






