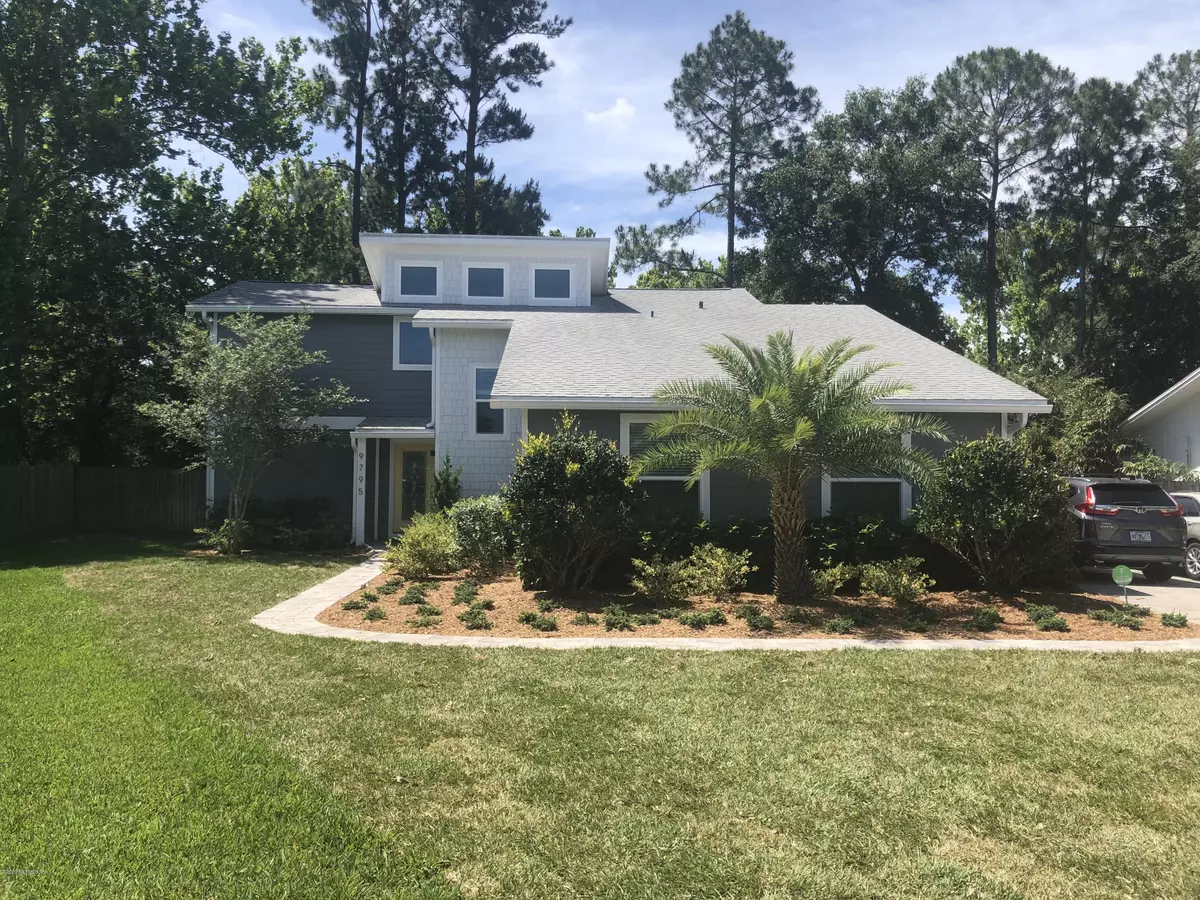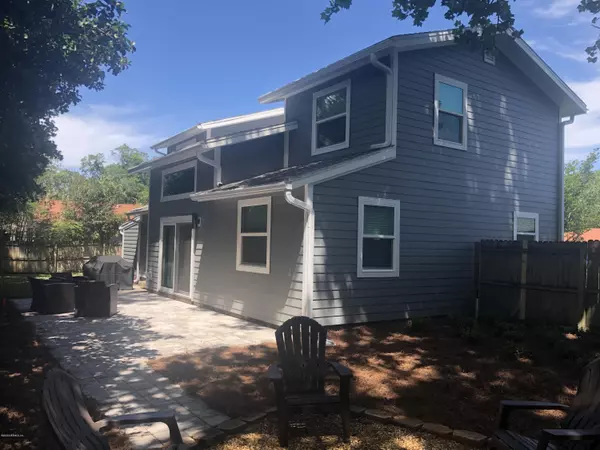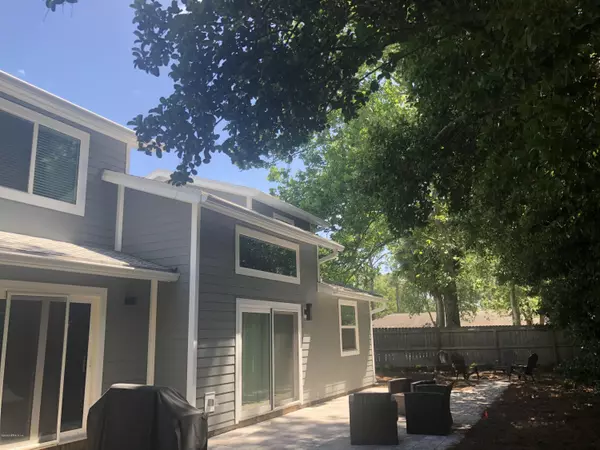$328,000
$335,900
2.4%For more information regarding the value of a property, please contact us for a free consultation.
4 Beds
3 Baths
2,379 SqFt
SOLD DATE : 05/29/2020
Key Details
Sold Price $328,000
Property Type Single Family Home
Sub Type Single Family Residence
Listing Status Sold
Purchase Type For Sale
Square Footage 2,379 sqft
Price per Sqft $137
Subdivision Pickwick Park
MLS Listing ID 1051129
Sold Date 05/29/20
Style Contemporary
Bedrooms 4
Full Baths 3
HOA Y/N No
Originating Board realMLS (Northeast Florida Multiple Listing Service)
Year Built 1978
Lot Dimensions 72' x 121'
Property Description
MUST SEE! This is a fully renovated open floor plan 4 bedroom, 3 bathroom home on a dead-end street in the beautiful Mandarin area of Jacksonville. Updates include new windows/sliding glass doors and Hardie Siding throughout the home. Completed in 2019. Large bedrooms, an updated kitchen and bathrooms, professionally done landscaping, new paver walkway and 25'x 15' patio are a must see. Wood tile throughout the home's living areas ties together a theme of rustic elegance. Gutters installed in 2020. No HOA or CDD fees. New roof/water Heater in 2015. New HVAC in 2017. Walking distance to a large neighborhood park, grocery stores, restaurants and businesses. With a central location, meticulous and thorough updates, you will be proud to call this house, ''Home''. Come tour today!
Location
State FL
County Duval
Community Pickwick Park
Area 013-Beauclerc/Mandarin North
Direction Turn into Pickwick Park from the intersection of Paul Maul Dr. and San Jose Blvd. Take a right on Viceroy Drive E. Continue until stop sign. Take a left on Sharing Cross drive. Arrive.
Rooms
Other Rooms Shed(s)
Interior
Interior Features Breakfast Bar, Entrance Foyer, Kitchen Island, Primary Bathroom -Tub with Separate Shower, Primary Downstairs, Vaulted Ceiling(s), Walk-In Closet(s)
Heating Central, Other
Cooling Central Air
Flooring Tile
Fireplaces Type Electric
Furnishings Unfurnished
Fireplace Yes
Laundry Electric Dryer Hookup, Washer Hookup
Exterior
Fence Back Yard, Wood
Pool None
Utilities Available Cable Connected
Amenities Available Jogging Path, Playground
Roof Type Shingle
Porch Patio
Private Pool No
Building
Lot Description Cul-De-Sac, Sprinklers In Front, Sprinklers In Rear
Sewer Public Sewer
Water Public
Architectural Style Contemporary
Structure Type Fiber Cement,Frame
New Construction No
Others
Tax ID 1489240330
Security Features Smoke Detector(s)
Acceptable Financing Cash, Conventional, FHA, VA Loan
Listing Terms Cash, Conventional, FHA, VA Loan
Read Less Info
Want to know what your home might be worth? Contact us for a FREE valuation!

Our team is ready to help you sell your home for the highest possible price ASAP
Bought with RE/MAX CONNECTS

"Molly's job is to find and attract mastery-based agents to the office, protect the culture, and make sure everyone is happy! "






