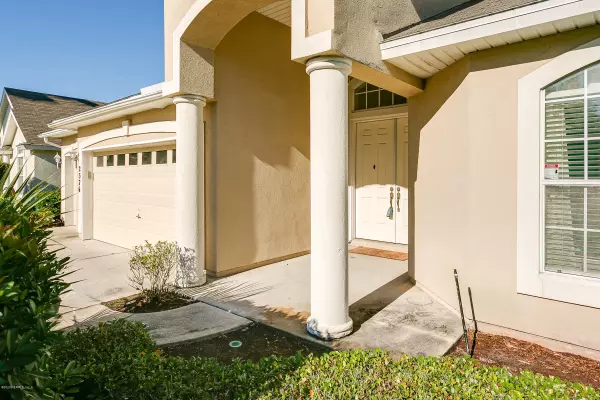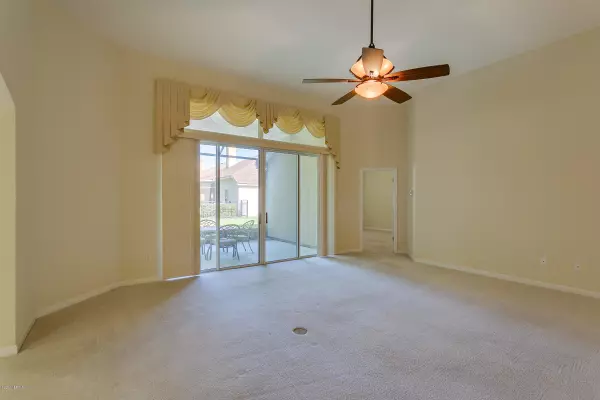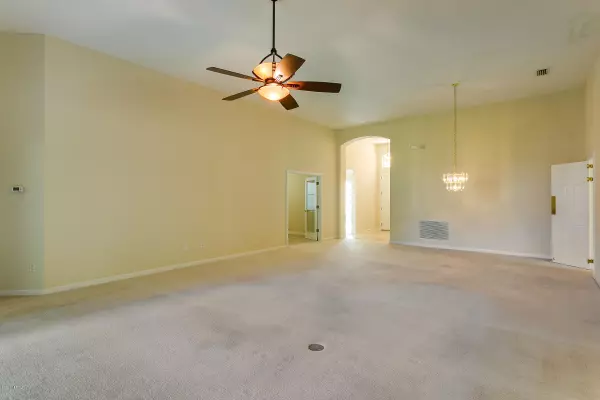$268,000
$270,000
0.7%For more information regarding the value of a property, please contact us for a free consultation.
4 Beds
3 Baths
2,496 SqFt
SOLD DATE : 06/09/2020
Key Details
Sold Price $268,000
Property Type Single Family Home
Sub Type Single Family Residence
Listing Status Sold
Purchase Type For Sale
Square Footage 2,496 sqft
Price per Sqft $107
Subdivision Fleming Island Plan
MLS Listing ID 1051482
Sold Date 06/09/20
Style Traditional
Bedrooms 4
Full Baths 3
HOA Fees $6/ann
HOA Y/N Yes
Originating Board realMLS (Northeast Florida Multiple Listing Service)
Year Built 2004
Property Description
You'll love this fabulous floor plan & great location! The Osprey is a popular, open layout offering a huge light & bright great room, perfect for gatherings & hosting holidays. This home has neutral paint, flooring & finishes throughout- ready for personal touches! Enjoy your morning coffee on the large screened lanai. BR 4 is the perfect office or flex space w/ french doors & generous size. This split floor plan gives everyone privacy. 42'' cabinetry, crisp white Corian counters & sunny eat-in space make this kitchen the heart of the home, plus a 3 car garage! NEW roof to be installed before closing. Come enjoy the lifestyle and amenities only FIP can offer- 2 pools, golf, tennis, and much more. ''A'' rated schools are an added bonus!
Location
State FL
County Clay
Community Fleming Island Plan
Area 124-Fleming Island-Sw
Direction From 17S, turn onto 220 and then a L onto Town Center Parkway. Follow down, around the round-a-bout, pass the YMCA. Chatham Village is on the left, follow down to Heather Fields (R) then R on Golfview
Interior
Interior Features Breakfast Bar, Eat-in Kitchen, Entrance Foyer, Pantry, Primary Bathroom -Tub with Separate Shower, Primary Downstairs, Split Bedrooms, Vaulted Ceiling(s), Walk-In Closet(s)
Heating Central, Other
Cooling Central Air
Flooring Carpet, Tile
Laundry Electric Dryer Hookup, Washer Hookup
Exterior
Parking Features Additional Parking, Attached, Garage
Garage Spaces 3.0
Fence Back Yard
Pool Community
Amenities Available Children's Pool, Clubhouse, Golf Course, Jogging Path, Playground, Tennis Court(s), Trash
Roof Type Shingle
Porch Patio
Total Parking Spaces 3
Private Pool No
Building
Sewer Public Sewer
Water Public
Architectural Style Traditional
Structure Type Frame,Stucco
New Construction No
Schools
Elementary Schools Thunderbolt
Middle Schools Lakeside
High Schools Fleming Island
Others
Tax ID 09052601426603752
Security Features Smoke Detector(s)
Acceptable Financing Cash, Conventional, FHA, VA Loan
Listing Terms Cash, Conventional, FHA, VA Loan
Read Less Info
Want to know what your home might be worth? Contact us for a FREE valuation!

Our team is ready to help you sell your home for the highest possible price ASAP

"Molly's job is to find and attract mastery-based agents to the office, protect the culture, and make sure everyone is happy! "






