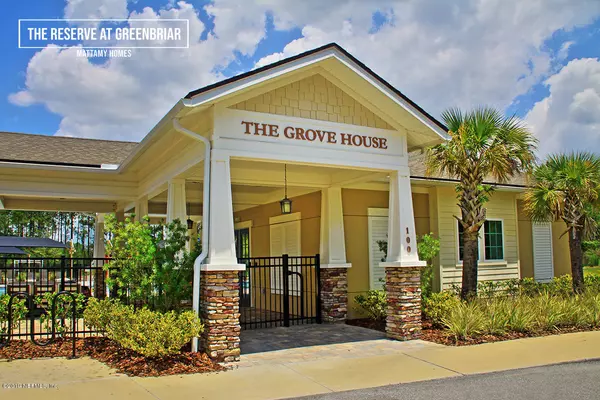$364,990
$364,990
For more information regarding the value of a property, please contact us for a free consultation.
4 Beds
3 Baths
2,480 SqFt
SOLD DATE : 05/29/2020
Key Details
Sold Price $364,990
Property Type Single Family Home
Sub Type Single Family Residence
Listing Status Sold
Purchase Type For Sale
Square Footage 2,480 sqft
Price per Sqft $147
Subdivision Reserve At Greenbriar
MLS Listing ID 1052847
Sold Date 05/29/20
Style Traditional
Bedrooms 4
Full Baths 2
Half Baths 1
HOA Fees $54/ann
HOA Y/N Yes
Originating Board realMLS (Northeast Florida Multiple Listing Service)
Year Built 2020
Property Description
Enjoy a spacious, open floor plan with GORGEOUS finishes! The Hailey II Craftsman features a four bedroom,two and half bath home with a Study with Double French Doors, Three car tandem garage, Gutters on all four sides of the home, full Irrigation , Owners Ensuite is like a spa getaway, includes Oasis bath. The extended covered screen in lanai offers a peaceful escape while taking in the lush Preserve views. Upgrades include beautiful, tile floors throughout the 1st floor, kitchen, dining and family room, laundry and owners entry. Feel like a Chef as you entertain guests in the open kitchen with a large island, beautiful Quartz countertops, stainless steel whirlpool appliances-gas range, dishwasher, microwave, large walk in pantry and blinds . Call today for an appointment! Ready Now!
Location
State FL
County St. Johns
Community Reserve At Greenbriar
Area 301-Julington Creek/Switzerland
Direction From I-95 take 210 West for 10 miles. 210 changes to Greenbriar. Continue straight on Greenbriar, pass through Longleaf Pine Intersection. 3rd street turn Right on Brambly Vine. Model on left.
Interior
Interior Features Eat-in Kitchen, Entrance Foyer, Kitchen Island, Pantry, Primary Bathroom -Tub with Separate Shower, Primary Downstairs, Split Bedrooms, Walk-In Closet(s)
Heating Central, Heat Pump
Cooling Central Air
Flooring Carpet, Tile
Laundry Electric Dryer Hookup, Washer Hookup
Exterior
Parking Features Additional Parking, Attached, Garage, Garage Door Opener
Garage Spaces 2.0
Pool Community, None
Utilities Available Cable Available, Other
Amenities Available Clubhouse, Jogging Path, Playground, Trash
View Protected Preserve
Roof Type Shingle
Accessibility Accessible Common Area
Porch Covered, Front Porch, Patio, Porch, Screened
Total Parking Spaces 2
Private Pool No
Building
Lot Description Sprinklers In Front, Sprinklers In Rear
Sewer Public Sewer
Water Public
Architectural Style Traditional
Structure Type Fiber Cement,Frame
New Construction Yes
Schools
Elementary Schools Hickory Creek
Middle Schools Switzerland Point
High Schools Bartram Trail
Others
Security Features Smoke Detector(s)
Acceptable Financing Cash, Conventional, FHA, VA Loan
Listing Terms Cash, Conventional, FHA, VA Loan
Read Less Info
Want to know what your home might be worth? Contact us for a FREE valuation!

Our team is ready to help you sell your home for the highest possible price ASAP
Bought with ROUND TABLE REALTY

"Molly's job is to find and attract mastery-based agents to the office, protect the culture, and make sure everyone is happy! "






