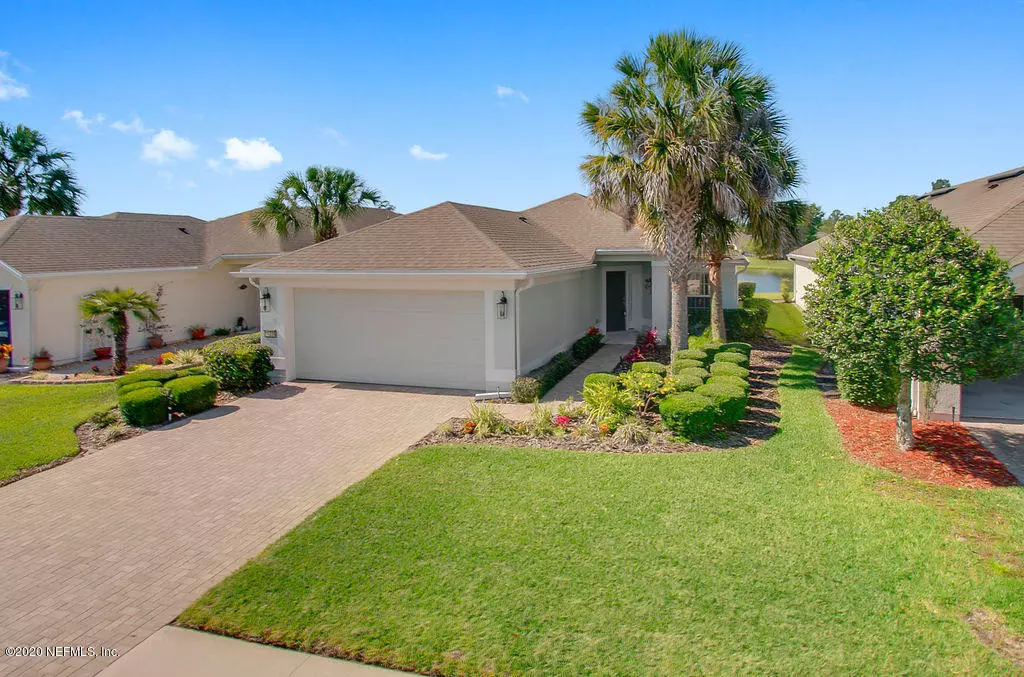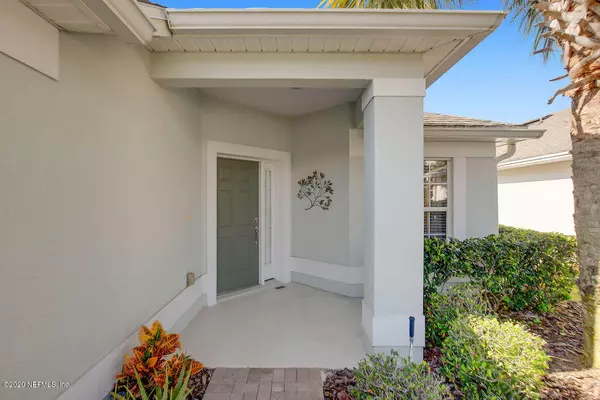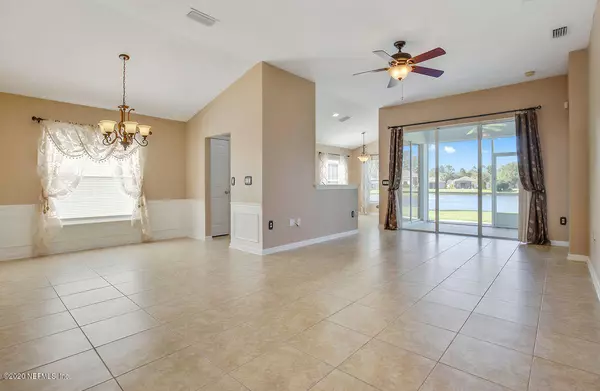$288,750
$282,900
2.1%For more information regarding the value of a property, please contact us for a free consultation.
3 Beds
2 Baths
1,519 SqFt
SOLD DATE : 06/25/2020
Key Details
Sold Price $288,750
Property Type Single Family Home
Sub Type Single Family Residence
Listing Status Sold
Purchase Type For Sale
Square Footage 1,519 sqft
Price per Sqft $190
Subdivision Sweetwater By Del Webb
MLS Listing ID 1053248
Sold Date 06/25/20
Style Traditional
Bedrooms 3
Full Baths 2
HOA Fees $180/mo
HOA Y/N Yes
Originating Board realMLS (Northeast Florida Multiple Listing Service)
Year Built 2005
Lot Dimensions 44 x 121
Property Description
LOOK AT THIS BEAUTY! Freshly painted interior & virtual staging photos attached!
Darling 3BR/2 BA w/panoramic view of the lake & picturesque fountain! Sturdy concrete block construction w/stucco exterior & Rhinoshield quality ceramic coating! inside is found a spacious & open, split-bedroom floor plan w/large great rm, oversize 18'' ceramic tile, FRESH neutral colors, BRAND NEW carpeting in 2 bedrooms, & gorgeous laminate flooring in 1 bedroom! The convenient, galley-style kitchen has 42'' glazed cabinets, Corian countertops, & beautiful tile backsplash! Telescoping sliding doors lead into the relaxing screened patio! The 3rd bedroom has french doors & could serve as a perfect home office! Extras incl water softener w/reverse osmosis, comfort height toilets, raised bath vanities.. vanities..
Location
State FL
County Duval
Community Sweetwater By Del Webb
Area 027-Intracoastal West-South Of Jt Butler Blvd
Direction From I-295, head east on Baymeadows approx 1 block, make right on RG Skinner Pkwy, thru light & guard gate, then make right on Water Glen, and right on Water Spring to home on right #11226
Interior
Interior Features Breakfast Bar, Eat-in Kitchen, Entrance Foyer, Pantry, Primary Bathroom - Shower No Tub, Primary Downstairs, Split Bedrooms, Vaulted Ceiling(s), Walk-In Closet(s)
Heating Central, Electric, Heat Pump
Cooling Central Air, Electric
Flooring Carpet, Concrete, Laminate, Tile
Furnishings Unfurnished
Laundry Electric Dryer Hookup, Washer Hookup
Exterior
Parking Features Attached, Garage, Garage Door Opener
Garage Spaces 2.0
Pool Community
Utilities Available Cable Available
Amenities Available Clubhouse, Fitness Center, Jogging Path, Tennis Court(s)
Waterfront Description Lake Front,Pond
View Water
Roof Type Shingle
Accessibility Accessible Common Area
Porch Covered, Front Porch, Patio, Screened
Total Parking Spaces 2
Private Pool No
Building
Lot Description Sprinklers In Front, Sprinklers In Rear
Sewer Public Sewer
Water Public
Architectural Style Traditional
Structure Type Block,Stucco
New Construction No
Schools
Elementary Schools Twin Lakes Academy
Middle Schools Twin Lakes Academy
High Schools Atlantic Coast
Others
Senior Community Yes
Tax ID 1677571775
Security Features Security System Owned,Smoke Detector(s)
Acceptable Financing Cash, Conventional, FHA, VA Loan
Listing Terms Cash, Conventional, FHA, VA Loan
Read Less Info
Want to know what your home might be worth? Contact us for a FREE valuation!

Our team is ready to help you sell your home for the highest possible price ASAP
Bought with FUTURE HOME REALTY INC

"Molly's job is to find and attract mastery-based agents to the office, protect the culture, and make sure everyone is happy! "






