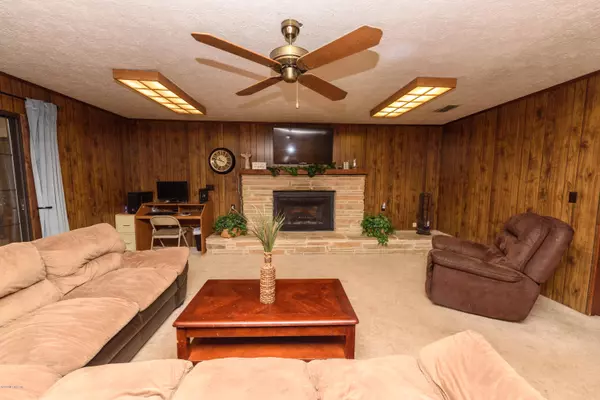$230,000
$230,000
For more information regarding the value of a property, please contact us for a free consultation.
4 Beds
3 Baths
2,608 SqFt
SOLD DATE : 07/29/2020
Key Details
Sold Price $230,000
Property Type Single Family Home
Sub Type Single Family Residence
Listing Status Sold
Purchase Type For Sale
Square Footage 2,608 sqft
Price per Sqft $88
Subdivision Springdale
MLS Listing ID 1051472
Sold Date 07/29/20
Style Flat,Ranch
Bedrooms 4
Full Baths 2
Half Baths 1
HOA Y/N No
Originating Board realMLS (Northeast Florida Multiple Listing Service)
Year Built 1957
Property Description
Don't miss this opportunity to own a huge 4 bedroom, 3 bath home on a corner lot in Springdale! New roof with warranty and new windows, in 2018. New paint and new plumbing throughout in 2020! A/C unit was installed 2014. Updated baths and kitchen flooring! 14x20 Game/Bonus Room to play pool and relax with friends and family. Has detached shed that is 12x20 and has electric and window A/C to do all your handy man projects. French Drain for proper drainage. Has side entry to your 2 car garage with separate driveway in front of the house for additional parking. Over 2,680 Sq Ft of space for endless possibilities and best of all NO HOA!! Seller's have already had a Home Inspection done to save your buyer's money! Seller is also giving a $1,500 carpet allowance .This is a Must See!!
Location
State FL
County Duval
Community Springdale
Area 021-St Nicholas Area
Direction From I95 North get off on Bowden Rd. Go right at the light and take an immediate left at the next light. Follow across University to Spring Glen. Take a right and property is on the right. Corner lot
Rooms
Other Rooms Shed(s), Workshop
Interior
Interior Features Kitchen Island, Pantry, Primary Bathroom - Shower No Tub, Split Bedrooms, Walk-In Closet(s)
Heating Central, Electric
Cooling Central Air, Electric, Wall/Window Unit(s)
Flooring Laminate
Fireplaces Number 1
Fireplaces Type Wood Burning
Fireplace Yes
Exterior
Parking Features Additional Parking, Detached, Garage, Guest
Garage Spaces 2.0
Fence Back Yard, Wood
Pool None
Roof Type Shingle
Porch Porch
Total Parking Spaces 2
Private Pool No
Building
Lot Description Sprinklers In Front, Sprinklers In Rear
Sewer Public Sewer
Water Public
Architectural Style Flat, Ranch
Structure Type Block,Concrete
New Construction No
Others
Tax ID 1268560000
Security Features Security System Owned
Acceptable Financing Cash, Conventional, FHA, VA Loan
Listing Terms Cash, Conventional, FHA, VA Loan
Read Less Info
Want to know what your home might be worth? Contact us for a FREE valuation!

Our team is ready to help you sell your home for the highest possible price ASAP
Bought with BASS PROFESSIONAL REALTY, INC

"Molly's job is to find and attract mastery-based agents to the office, protect the culture, and make sure everyone is happy! "






