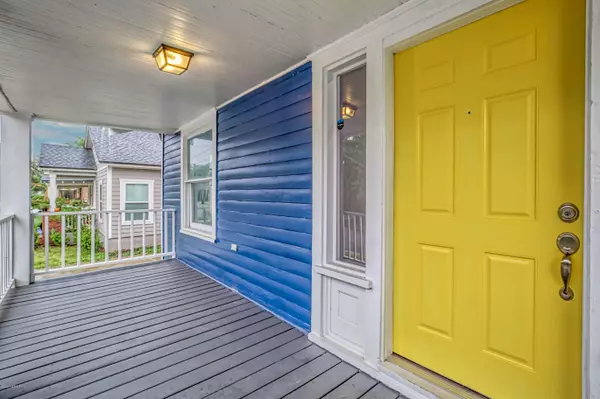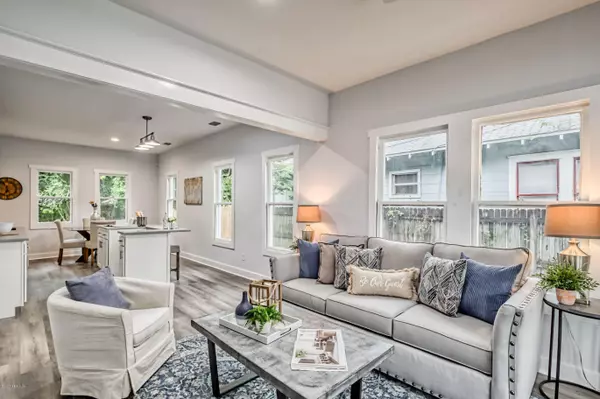$215,000
$215,000
For more information regarding the value of a property, please contact us for a free consultation.
2 Beds
1 Bath
864 SqFt
SOLD DATE : 07/24/2020
Key Details
Sold Price $215,000
Property Type Single Family Home
Sub Type Single Family Residence
Listing Status Sold
Purchase Type For Sale
Square Footage 864 sqft
Price per Sqft $248
Subdivision Riverside
MLS Listing ID 1056201
Sold Date 07/24/20
Style Flat,Other
Bedrooms 2
Full Baths 1
HOA Y/N No
Originating Board realMLS (Northeast Florida Multiple Listing Service)
Year Built 1923
Property Description
Immaculate renovated bungalow is absolute PERFECTION! Enjoy the Historic Riverside lifestyle in ultra-modern luxury. Love an open-concept floorplan? This is for you! HUGE ceilings, generous bedrooms, high-end finishes. Perfect for entertaining with SUPERSIZED fenced-in backyard! This Historic home is located in the heart of Riverside, right near Five Points. Modern kitchen with sparkling quartz countertops, huge island, NEW walls, NEW floors/structural, NEW HVAC and all new Ductwork, all NEW electrical and plumbing, NEW interior/exterior paint, NEW moldings, NEW doors with custom framing, NEW tankless water heater. Brand-New STAINLESS STEEL appliance package will be installed prior to closing. The large front porch offers a charming space to relax! Sit back, relax and welcome home
Location
State FL
County Duval
Community Riverside
Area 031-Riverside
Direction Follow FL-202 W/Butler Blvd and I-95 N to Park St in Jacksonville. Take exit 351A from I-95 N. Take College St to Dellwood Ave. Destination will be on the right.
Interior
Interior Features Breakfast Bar, Breakfast Nook, Eat-in Kitchen, Kitchen Island, Primary Bathroom - Tub with Shower, Primary Downstairs
Heating Central, Other
Cooling Central Air
Flooring Tile, Vinyl
Laundry Electric Dryer Hookup, Washer Hookup
Exterior
Parking Features Additional Parking, Assigned
Garage Spaces 3.0
Fence Back Yard, Wood
Pool None
Utilities Available Cable Available
Roof Type Shingle
Porch Deck, Front Porch, Porch, Screened, Wrap Around
Total Parking Spaces 3
Private Pool No
Building
Lot Description Historic Area
Sewer Public Sewer
Water Public
Architectural Style Flat, Other
Structure Type Frame,Wood Siding
New Construction Yes
Schools
Elementary Schools Central Riverside
Middle Schools Lake Shore
High Schools Riverside
Others
Tax ID 0649040010
Acceptable Financing Cash, Conventional, FHA, VA Loan
Listing Terms Cash, Conventional, FHA, VA Loan
Read Less Info
Want to know what your home might be worth? Contact us for a FREE valuation!

Our team is ready to help you sell your home for the highest possible price ASAP
Bought with LOKATION

"Molly's job is to find and attract mastery-based agents to the office, protect the culture, and make sure everyone is happy! "






