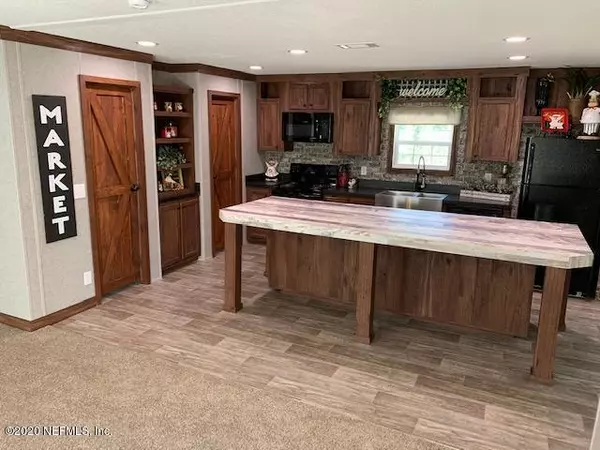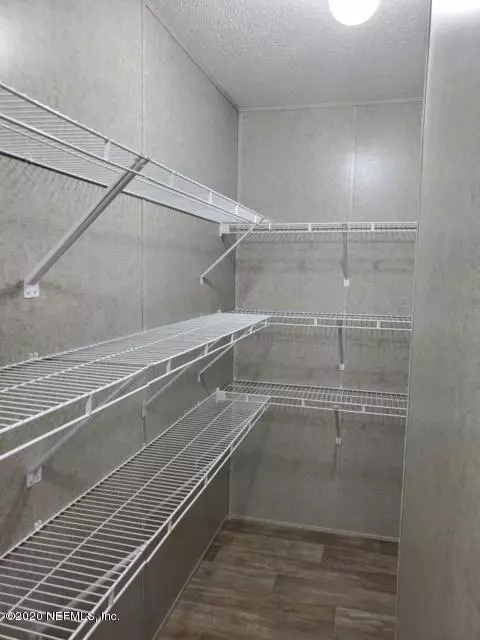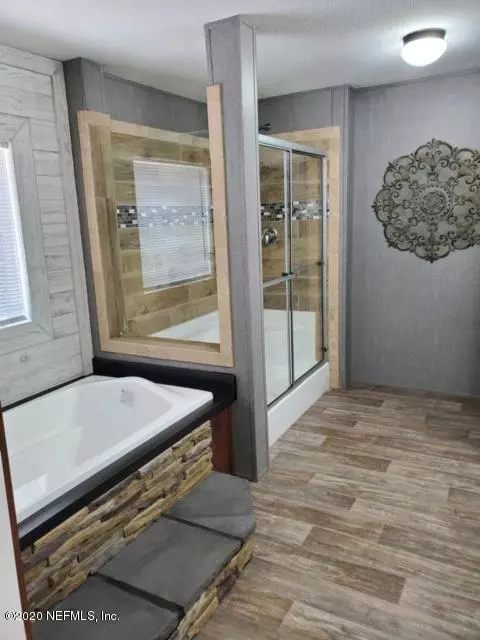$180,000
$184,600
2.5%For more information regarding the value of a property, please contact us for a free consultation.
3 Beds
2 Baths
1,456 SqFt
SOLD DATE : 10/30/2020
Key Details
Sold Price $180,000
Property Type Manufactured Home
Sub Type Manufactured Home
Listing Status Sold
Purchase Type For Sale
Square Footage 1,456 sqft
Price per Sqft $123
Subdivision Flagler Estates
MLS Listing ID 1048853
Sold Date 10/30/20
Bedrooms 3
Full Baths 2
HOA Y/N No
Originating Board realMLS (Northeast Florida Multiple Listing Service)
Year Built 2020
Property Description
This beautiful 3 Bedroom 2 Bath home is one of our newest and most functional floor plans in our Flagler Estates Collection Series. The kitchen is a Chefs dream with its large center Island, loads of storage, huge walk-through Double Pantry, upgraded kitchen cabinets, custom sink & faucet, custom wood trim package w/a laundry/mud room that walks out to backyard. This open floor plan flows so perfectly from the family room, dining area, chefs kitchen then moving you to your Master Bedroom Retreat. This Owners Retreat has a large walk-in closet and a bathroom suite that is off the charts. The large Soaker Garden tub has a rock facade step up. This Owners Bath gives one the feeling of being in an actual spa. We take tremendous pride in the workmanship we put into every one of our homes!
Location
State FL
County St. Johns
Community Flagler Estates
Area 341-Flagler Estates/Hastings
Direction CR 13 - FLAGLER ESTATES BLVD TO RT ON ISOM TO HOME ON LEFT
Interior
Interior Features Breakfast Bar, Breakfast Nook, Built-in Features, Eat-in Kitchen, Kitchen Island, Pantry, Primary Bathroom -Tub with Separate Shower, Split Bedrooms, Walk-In Closet(s)
Heating Central
Cooling Central Air
Flooring Carpet, Laminate, Vinyl
Laundry Electric Dryer Hookup, Washer Hookup
Exterior
Pool None
Amenities Available Laundry
Roof Type Shingle
Private Pool No
Building
Lot Description Wooded
Sewer Private Sewer, Septic Tank
Water Well
Structure Type Vinyl Siding
New Construction No
Others
HOA Fee Include Trash
Tax ID 0503001010
Security Features Smoke Detector(s)
Acceptable Financing Cash, Conventional, FHA, VA Loan
Listing Terms Cash, Conventional, FHA, VA Loan
Read Less Info
Want to know what your home might be worth? Contact us for a FREE valuation!

Our team is ready to help you sell your home for the highest possible price ASAP
Bought with RE/MAX CONNECTS

"Molly's job is to find and attract mastery-based agents to the office, protect the culture, and make sure everyone is happy! "






