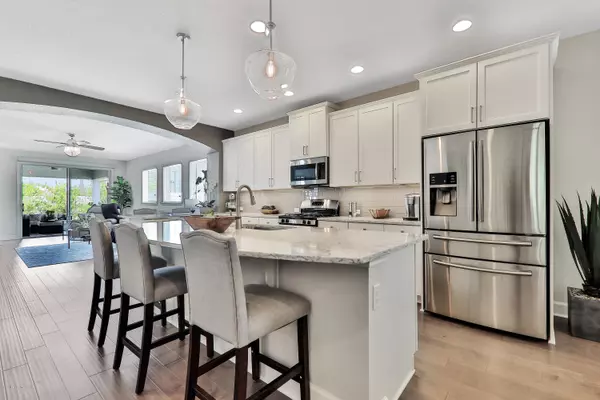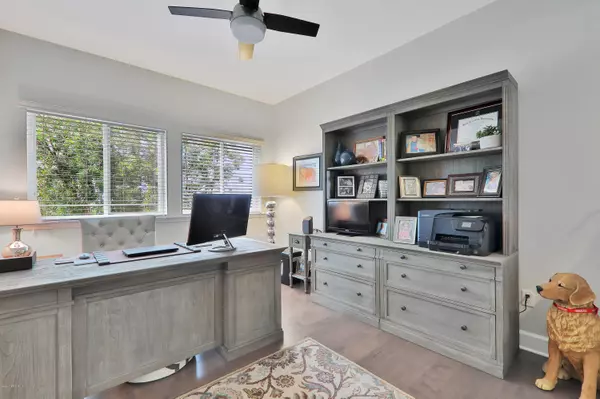$399,000
$399,999
0.2%For more information regarding the value of a property, please contact us for a free consultation.
3 Beds
2 Baths
2,013 SqFt
SOLD DATE : 08/14/2020
Key Details
Sold Price $399,000
Property Type Single Family Home
Sub Type Single Family Residence
Listing Status Sold
Purchase Type For Sale
Square Footage 2,013 sqft
Price per Sqft $198
Subdivision Lakeside At Town Center
MLS Listing ID 1059149
Sold Date 08/14/20
Style Ranch
Bedrooms 3
Full Baths 2
HOA Fees $20/ann
HOA Y/N Yes
Originating Board realMLS (Northeast Florida Multiple Listing Service)
Year Built 2017
Property Description
This breathtaking cozy upgraded coastal estate nestled in the heart of Nocatee. Life is good while relaxing on the cozy front porch and enjoying a favorite drink. At every turn, this attention to details inspired home will amaze! Interior features wood flooring , a spacious kitchen w/gas stove and oven, oversized island and white kitchen cabinetry. MRBD suite incorporate large shower, huge walk-in closet. The property is surrounded by a beautiful design paved patio, and draiway , lush landscaping. Bike or a fun golf cart ride to Nocatee Town Center shopping, restaurants, and Water & Spray Parks. Minutes to Atlantic Beach & TPC Sawgrass! Enjoy resort-style Nocatee living.
Location
State FL
County St. Johns
Community Lakeside At Town Center
Area 272-Nocatee South
Direction From Philips Hwy, exit onto Nocatee Parkway. Exit Nocatee Parkway at Crosswater Parkway. R on Crosswater Parkway to Village Lake Dr. L on Park Lake house on L across from park.
Interior
Interior Features Entrance Foyer, Kitchen Island, Pantry, Primary Bathroom - Shower No Tub, Primary Downstairs, Split Bedrooms, Walk-In Closet(s)
Heating Central, Electric, Other
Cooling Central Air, Electric
Flooring Carpet, Tile, Wood
Laundry Electric Dryer Hookup, Washer Hookup
Exterior
Parking Features Attached, Garage
Garage Spaces 2.0
Fence Back Yard, Full, Vinyl
Pool None
Roof Type Shingle
Porch Covered, Patio
Total Parking Spaces 2
Private Pool No
Building
Lot Description Sprinklers In Front, Sprinklers In Rear
Sewer Public Sewer
Water Public
Architectural Style Ranch
Structure Type Frame
New Construction No
Schools
Elementary Schools Palm Valley Academy
Middle Schools Palm Valley Academy
High Schools Allen D. Nease
Others
Tax ID 0680551850
Security Features Smoke Detector(s)
Acceptable Financing Cash, Conventional, FHA, VA Loan
Listing Terms Cash, Conventional, FHA, VA Loan
Read Less Info
Want to know what your home might be worth? Contact us for a FREE valuation!

Our team is ready to help you sell your home for the highest possible price ASAP
Bought with RE/MAX UNLIMITED

"Molly's job is to find and attract mastery-based agents to the office, protect the culture, and make sure everyone is happy! "






