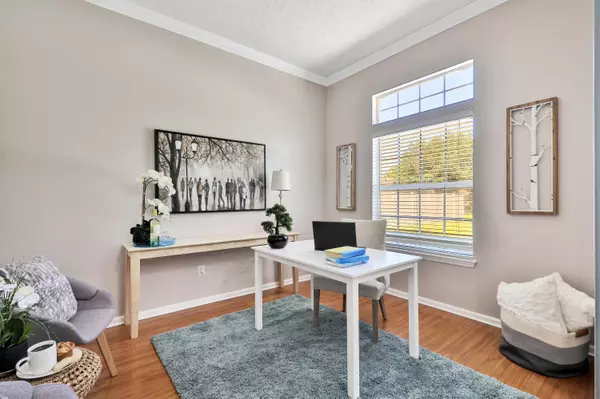$355,000
$360,000
1.4%For more information regarding the value of a property, please contact us for a free consultation.
4 Beds
3 Baths
2,370 SqFt
SOLD DATE : 08/25/2020
Key Details
Sold Price $355,000
Property Type Single Family Home
Sub Type Single Family Residence
Listing Status Sold
Purchase Type For Sale
Square Footage 2,370 sqft
Price per Sqft $149
Subdivision Walden Chase
MLS Listing ID 1059763
Sold Date 08/25/20
Style Traditional
Bedrooms 4
Full Baths 3
HOA Fees $51/ann
HOA Y/N Yes
Originating Board realMLS (Northeast Florida Multiple Listing Service)
Year Built 2003
Property Description
Welcome home to this beautiful Saint John's County home. Located in the highly desirable Walden Chase neighborhood, just outside of Nocatee. This home features four bedrooms and three bathrooms. As you enter the house, you are greeted with an office to your right and a formal dinning room on your left. Both rooms have a lot of natural light and include fantastic picture windows. Walking through the foyer you enter the great room that has extra-large sliding glass doors. The open kitchen features wood cabinets with white appliances and a breakfast bar that seats four. The eat in kitchen space has a door to the patio. With a split floor you have your master suite on one side of the house. The over sized master suite has a large window making it light and bright. The master bathroom has two vanities with a whirlpool tub and separate glass enclosed shower. Moving to the remaining bedrooms, you have two that are connected with a jack and jill bathroom and the fourth bedroom and bathroom can serve as a guest room or a mother in-laws suite. On your covered patio you can enjoy the gorgeous view of the pond. This community features a large swimming pool with plenty of recreational fields to play at. Bring the kids for a dip in the pool or an afternoon at the fun playground. Zoned for Saint Johns County schools this home will go fast!
Location
State FL
County St. Johns
Community Walden Chase
Area 272-Nocatee South
Direction US 1, East on Valley Ridge. Turn Right onto Palm Valley Rd, (CR 210). Take 2nd Entrance into Walden Chase on Greystone. At stop sign turn Right onto Silverthorn. Left on Chaucer Ln. Home is on Right.
Interior
Interior Features Breakfast Bar, Eat-in Kitchen, Entrance Foyer, Pantry, Primary Bathroom -Tub with Separate Shower, Split Bedrooms, Walk-In Closet(s)
Heating Central
Cooling Central Air
Flooring Carpet, Tile, Wood
Exterior
Parking Features Additional Parking, Attached, Garage
Garage Spaces 2.0
Pool Community, None
Amenities Available Basketball Court, Playground, Tennis Court(s)
Waterfront Description Pond
Roof Type Shingle
Porch Covered, Patio
Total Parking Spaces 2
Private Pool No
Building
Lot Description Cul-De-Sac, Sprinklers In Front, Sprinklers In Rear
Sewer Public Sewer
Water Public
Architectural Style Traditional
Structure Type Frame,Stucco
New Construction No
Others
Tax ID 0232411560
Security Features Smoke Detector(s)
Acceptable Financing Cash, Conventional, FHA, VA Loan
Listing Terms Cash, Conventional, FHA, VA Loan
Read Less Info
Want to know what your home might be worth? Contact us for a FREE valuation!

Our team is ready to help you sell your home for the highest possible price ASAP
Bought with DRIFTWOOD REALTY GROUP

"Molly's job is to find and attract mastery-based agents to the office, protect the culture, and make sure everyone is happy! "






