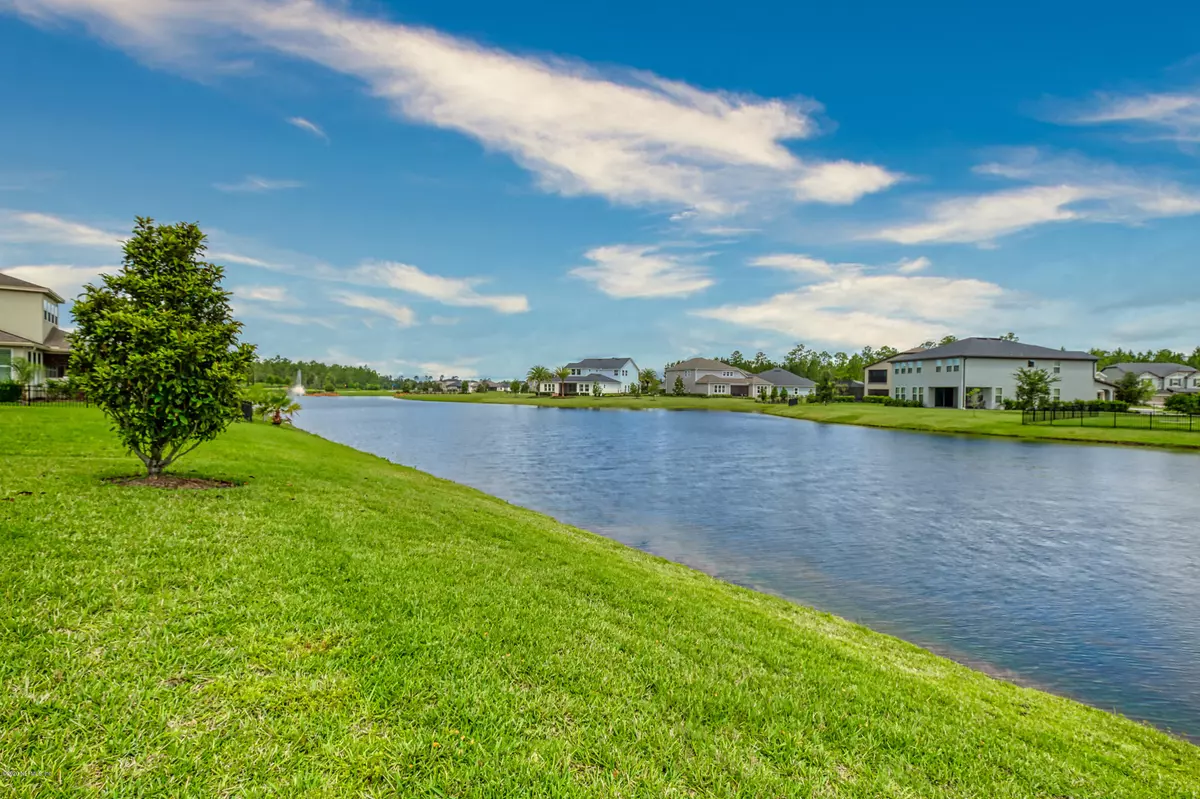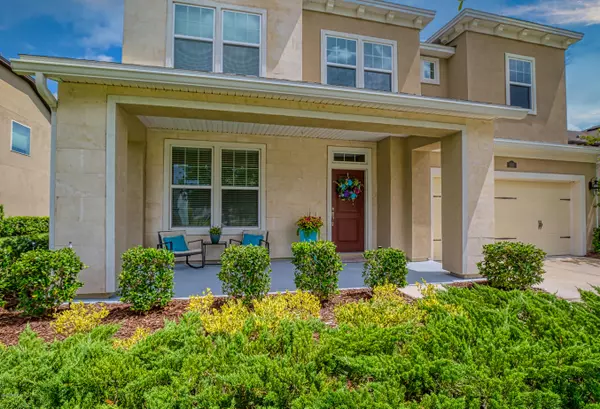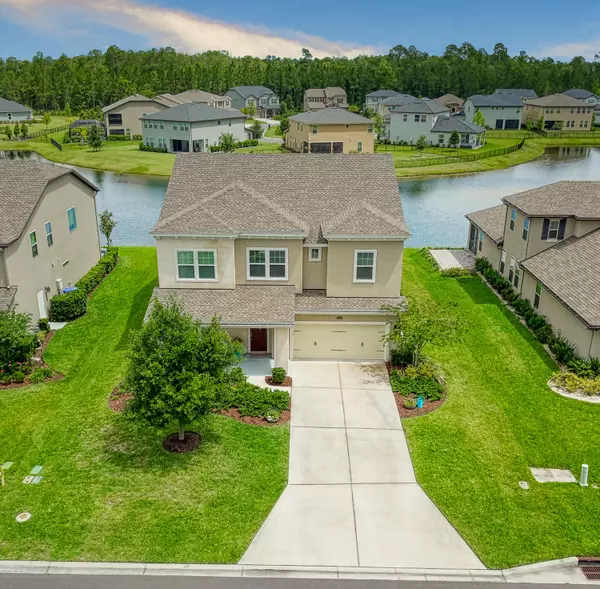$485,000
$485,000
For more information regarding the value of a property, please contact us for a free consultation.
5 Beds
4 Baths
3,658 SqFt
SOLD DATE : 11/05/2020
Key Details
Sold Price $485,000
Property Type Single Family Home
Sub Type Single Family Residence
Listing Status Sold
Purchase Type For Sale
Square Footage 3,658 sqft
Price per Sqft $132
Subdivision Celestina
MLS Listing ID 1055841
Sold Date 11/05/20
Style Spanish,Traditional
Bedrooms 5
Full Baths 4
HOA Fees $103/mo
HOA Y/N Yes
Originating Board realMLS (Northeast Florida Multiple Listing Service)
Year Built 2015
Property Description
Motivated Sellers!! MAJOR price reduction!! Below Market Value!! Open house this Sat and Sun!! Seller May pay closing costs!! What are your waiting for?!
Nestled in a coveted and gated resort-style community in highly sought after Celestina, you'll find this tastefully updated large waterfront residence filled with stunning details that artfully blend Mediterranean inspiration with breathtaking designer details. This 5 bed/ 4 bath PLUS office/den PLUS bonus room/loft home draws attention the moment you pull into the driveway, with a beautifully manicured yard & covered front porch entry, in a setting across the street from very quiet private and low traffic neighborhood park with gazebo. This light-filled residence is graced with an excellent floor plan that WOWS in an open concept design with grand arched doorways, chic lighting, wood-look tile floors & French doors. The open kitchen is a chef's delight with an extensive amount of cabinetry and expansive walk-in pantry in tandem with stainless appliances and huge center island. Custom backsplash & window-wrapped dining area. The home's perfected indoor/outdoor layout floats out to the spacious lanai made perfect for alfresco enjoyment with a panoramic, front-seat view of the water & its tranquil fountains. Inside, the dedicated laundry room provides plenty of cabinet storage for your various detergents & solvents along with wash sink. Two master suites bring on the luxe factor with massive walk-in closets, while the main owner's suite highlights a spa-inspired ensuite & sitting room that can double as an office or nursery space. Built by Cal Atlantic, you'll love the close proximity this home boasts to the private community park & clubhouse. Accommodating an incredible bounty of amenities, the community's amazing, multi-million dollar clubhouse must be experienced to be believed, boasting a lagoon-style pool with lap section, custom tropical landscaping, alfresco pergola, a posh common room, full workout facilities, plus basketball & tennis courts. Perfection!
This home is located at 106 Anila St, St. Johns, Florida 32259 in Saint Johns County and features a 5 bed /4 bath, 2 car garage, newer home with upgrades in a quiet neighborhood.
Centrally located and in close proximity to shopping and major highways and much more!
Top Rated Schools
Durbin Creek Elementary, 1 mile
Fruit Cover Middle, 2.6 miles
Hickory Creek Elementary, 10 miles
Switzerland Point Middle School, 10 miles
Bartram Trail High School, 8 miles
Creekside High School, 4 miles
San Juan Del Rio, 8 miles
Bolles High School, 15 miles
San Jose Episcopal Day School, 15 miles
Jacksonville Beach, 25 miles
Ponte Vedra Beach, 19 miles
Nocatee, 10 miles
Julington Creek, 9 miles
Mandarin, 9 miles
Downtown Jacksonville, 22 miles
St. Johns Town Center, 16 miles
Durbin Park Town Center, 2.5 miles
Bartram Park, 2 miles
Downtown St. Augustine, 22 miles
Keywords: closing costs assistance, great price, below market value, price reduction, price reduced, price improvement, price to sell fast, hot sheet, new listings, open floor plan, open layout, tall ceilings, master bedroom, walk in closets, master suite, two car garage, updated kitchen, granite kitchen, gourmet kitchen, kitchen island, wood like floors, newer roof, newer a/c, newer appliances, energy efficient, updated, updates, upgrades, remodeled, renovated, home, price to sell, motivated seller, 32259 homes for sale, nature homes, waterfront, lakefront, saint johns homes, grade A schools, top rated schools, creekside high school, creek side high
Location
State FL
County St. Johns
Community Celestina
Area 301-Julington Creek/Switzerland
Direction On I-295 S, take exit 58 onto SR-9B to I-95. Take the exit, turn R. L onto Race Track Rd. R onto Celesta Pkwy. R onto Eliana Ave. R onto Delano St. U-turn on Starlis Pl, destination is on your R.
Interior
Interior Features Breakfast Bar, Breakfast Nook, Eat-in Kitchen, Entrance Foyer, In-Law Floorplan, Kitchen Island, Pantry, Primary Bathroom -Tub with Separate Shower, Split Bedrooms, Walk-In Closet(s)
Heating Central
Cooling Central Air
Flooring Carpet, Tile, Wood
Fireplaces Type Other
Fireplace Yes
Laundry Electric Dryer Hookup, Washer Hookup
Exterior
Garage Attached, Garage
Garage Spaces 2.0
Pool Community
Amenities Available Clubhouse, Fitness Center, Playground, Tennis Court(s)
Waterfront Description Pond
View Water
Roof Type Shingle,Other
Porch Covered, Front Porch, Patio, Porch, Screened
Total Parking Spaces 2
Private Pool No
Building
Lot Description Sprinklers In Front, Sprinklers In Rear
Sewer Public Sewer
Water Public
Architectural Style Spanish, Traditional
Structure Type Frame,Stucco
New Construction No
Schools
Elementary Schools Durbin Creek
High Schools Creekside
Others
Tax ID 0057321020
Security Features Smoke Detector(s)
Acceptable Financing Cash, Conventional, FHA, VA Loan
Listing Terms Cash, Conventional, FHA, VA Loan
Read Less Info
Want to know what your home might be worth? Contact us for a FREE valuation!

Our team is ready to help you sell your home for the highest possible price ASAP
Bought with WATSON REALTY CORP

"Molly's job is to find and attract mastery-based agents to the office, protect the culture, and make sure everyone is happy! "






