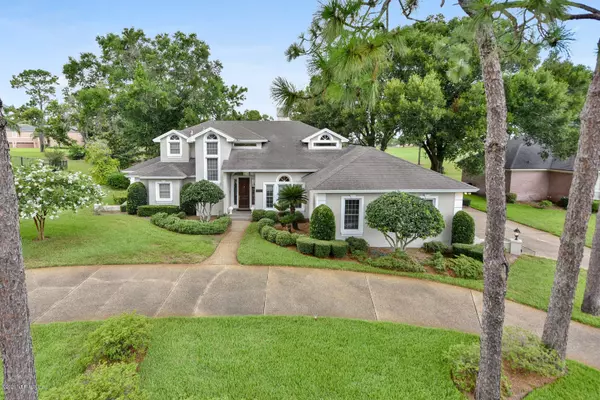$465,000
$489,000
4.9%For more information regarding the value of a property, please contact us for a free consultation.
3 Beds
4 Baths
3,324 SqFt
SOLD DATE : 09/21/2020
Key Details
Sold Price $465,000
Property Type Single Family Home
Sub Type Single Family Residence
Listing Status Sold
Purchase Type For Sale
Square Footage 3,324 sqft
Price per Sqft $139
Subdivision Hidden Hills Cc
MLS Listing ID 1062004
Sold Date 09/21/20
Style Traditional
Bedrooms 3
Full Baths 3
Half Baths 1
HOA Fees $104/qua
HOA Y/N Yes
Year Built 1988
Lot Dimensions 115x178
Property Description
Grand entry welcomes you to this luxurious custom home built by Whitehurst Builders—renowned construction & design. Spacious great room overlooking the golf course with French doors leading to architectural concrete terrace—stunning! Delightful kitchen with walk-in pantry and wall of windows to take in the view. First level grand master suite with extra tv-room/office. Two over sized bedrooms upstairs. Large dining room with the most impressive built-in china cabinet. One of the largest sites in Hidden Hills CC located on the 17th and 18th fairways, you'll fall in love with the dramatic setting with plenty of room to add a pool. The community has newly refurbished tennis courts, ready for players, and a new community pool coming later this year.
Location
State FL
County Duval
Community Hidden Hills Cc
Area 042-Ft Caroline
Direction I295- N on Monument Rd. R on Mission Hills Dr. Through gate- House on Left.
Interior
Interior Features Breakfast Bar, Built-in Features, Entrance Foyer, Pantry, Primary Bathroom -Tub with Separate Shower, Primary Downstairs, Split Bedrooms, Vaulted Ceiling(s), Walk-In Closet(s)
Heating Central, Heat Pump
Cooling Central Air
Flooring Carpet, Tile, Wood
Fireplaces Number 1
Fireplaces Type Gas
Fireplace Yes
Exterior
Exterior Feature Balcony
Parking Features Circular Driveway, Garage Door Opener
Garage Spaces 2.0
Pool Community, None
Amenities Available Basketball Court, Playground, RV/Boat Storage, Security, Tennis Court(s), Trash
View Golf Course
Roof Type Shingle
Porch Patio
Total Parking Spaces 2
Private Pool No
Building
Lot Description On Golf Course, Sprinklers In Front, Sprinklers In Rear
Sewer Public Sewer
Water Public
Architectural Style Traditional
Structure Type Concrete,Stucco
New Construction No
Others
Tax ID 1602813080
Security Features Smoke Detector(s)
Acceptable Financing Cash, Conventional, VA Loan
Listing Terms Cash, Conventional, VA Loan
Read Less Info
Want to know what your home might be worth? Contact us for a FREE valuation!

Our team is ready to help you sell your home for the highest possible price ASAP
Bought with WATSON REALTY CORP

"Molly's job is to find and attract mastery-based agents to the office, protect the culture, and make sure everyone is happy! "






