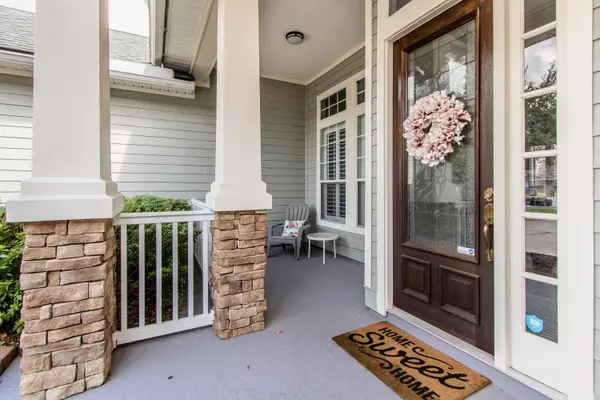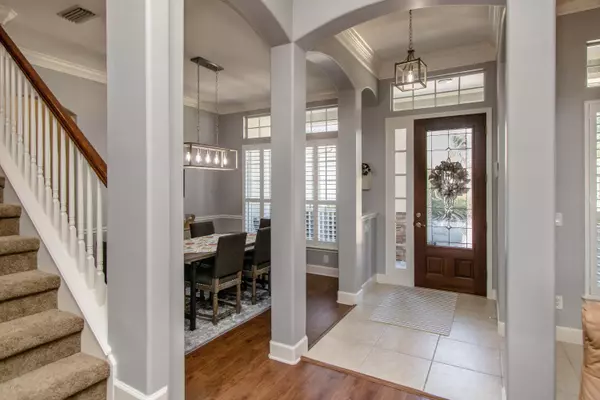$432,000
$425,000
1.6%For more information regarding the value of a property, please contact us for a free consultation.
5 Beds
3 Baths
3,307 SqFt
SOLD DATE : 10/07/2020
Key Details
Sold Price $432,000
Property Type Single Family Home
Sub Type Single Family Residence
Listing Status Sold
Purchase Type For Sale
Square Footage 3,307 sqft
Price per Sqft $130
Subdivision River Hills Reserve
MLS Listing ID 1063855
Sold Date 10/07/20
Style Traditional
Bedrooms 5
Full Baths 3
HOA Fees $45/ann
HOA Y/N Yes
Year Built 2005
Property Description
Southern charm inside & out of this stunning Freshly painted custom built home. The beautiful extended crown molding & plantation shutters throughout are just a few of the tasteful upgrades. Open kitchen with 42'' cabinets, granite & all new appliances with 5 year manufacturers warranty. The eat-in nook, butlers pantry, built-in desk & breakfast bar all overlook the over sized family room w/ fireplace. HUGE master suite with walk-in closets, separate vanities, walk-in shower & garden tub. BR 1 is being used as a bonus room, next to the huge laundry room. BRs 2 & 3 share hall bath & the upstairs bonus (BR 5) has private bath. The 3 car garage has custom storage cabinets. Backyard is beautifully landscaped. Enjoy coffee or a cookout on the paver patio. Seller to pay $5000 towards buyers CC. Additional upgrades, All new toilets, New Light fixtures, New faucets in master bathroom sinks. New utility sink faucet in laundry room, New shower heads in guest baths. Outside of the house was painted 2 years ago.
Location
State FL
County Clay
Community River Hills Reserve
Area 124-Fleming Island-Sw
Direction From 17S, make a right into the last entrance to FIP. River Hills Reserve on the left. Gate code needed to enter. Follow River Hills Drive to 2nd Hickory Trace, make right. house will be on left
Interior
Interior Features Breakfast Bar, Butler Pantry, Eat-in Kitchen, Entrance Foyer, Pantry, Primary Bathroom -Tub with Separate Shower, Primary Downstairs, Split Bedrooms, Vaulted Ceiling(s), Walk-In Closet(s)
Heating Central, Zoned, Other
Cooling Central Air, Zoned
Flooring Carpet, Laminate, Tile
Fireplaces Number 1
Fireplaces Type Gas
Furnishings Unfurnished
Fireplace Yes
Laundry Electric Dryer Hookup, Washer Hookup
Exterior
Parking Features Attached, Garage, Garage Door Opener
Garage Spaces 3.0
Fence Back Yard, Wrought Iron
Pool Community
Utilities Available Cable Connected
Amenities Available Basketball Court, Children's Pool, Clubhouse, Golf Course, Tennis Court(s)
Waterfront Description Lagoon
View Water
Roof Type Shingle
Porch Front Porch, Patio, Porch
Total Parking Spaces 3
Private Pool No
Building
Lot Description Sprinklers In Front, Sprinklers In Rear
Sewer Public Sewer
Water Public
Architectural Style Traditional
Structure Type Fiber Cement,Frame
New Construction No
Schools
Elementary Schools Thunderbolt
Middle Schools Green Cove Springs
High Schools Fleming Island
Others
Tax ID 17052601426603439
Security Features Smoke Detector(s)
Acceptable Financing Cash, Conventional, FHA, VA Loan
Listing Terms Cash, Conventional, FHA, VA Loan
Read Less Info
Want to know what your home might be worth? Contact us for a FREE valuation!

Our team is ready to help you sell your home for the highest possible price ASAP

"Molly's job is to find and attract mastery-based agents to the office, protect the culture, and make sure everyone is happy! "






