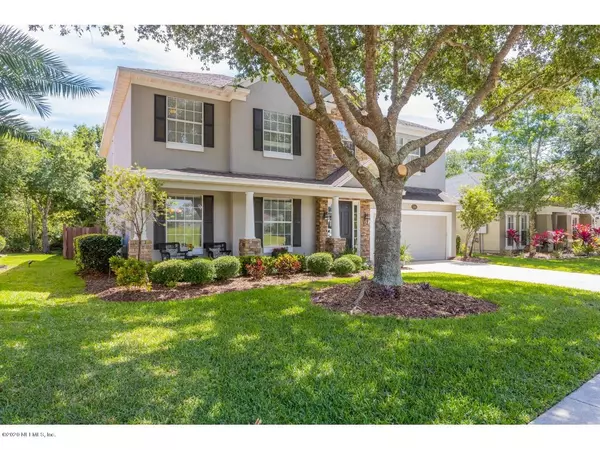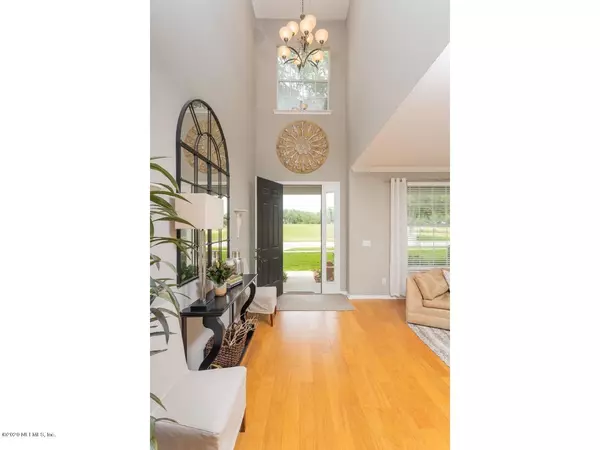$490,000
$499,999
2.0%For more information regarding the value of a property, please contact us for a free consultation.
5 Beds
3 Baths
3,840 SqFt
SOLD DATE : 07/31/2020
Key Details
Sold Price $490,000
Property Type Single Family Home
Sub Type Single Family Residence
Listing Status Sold
Purchase Type For Sale
Square Footage 3,840 sqft
Price per Sqft $127
Subdivision South Hampton
MLS Listing ID 1054739
Sold Date 07/31/20
Style Traditional
Bedrooms 5
Full Baths 3
HOA Fees $97/ann
HOA Y/N Yes
Originating Board realMLS (Northeast Florida Multiple Listing Service)
Year Built 2004
Lot Dimensions 173x63
Property Sub-Type Single Family Residence
Property Description
Spectacular details are perfect in this Executive Pool Home in South Hampton Golf Club Community where Pride of ownership is exceedingly evident. The upgrades are present and meticulously seen everywhere in this turn-key home ready for you to move in. Heated saltwater pool with spa, and summer kitchen all screened and surrounded by mature beautiful landscaping a true slice of Paradise. Inside the perfection is limitless. First floor has gorgeous wood flooring, 2nd floor newer stain resistant carpet with heavy padding. Home has been painted both inside and out. Open concept kitchen and family room that opens out to the magnificent screen lanai and heated saltwater pool and spa with summer kitchen area you will not want to leave. Go to 2nd Photo in Photos for 3D walk thru Video. Kitchen is a chef's dream with all stainless appliances and huge light & bright eat-in area over-looking pool. Large dining room off kitchen for those special evenings. This home has two newer a/c, new heater for pool. Each of the bedrooms has a large closet. Master Suite is truly fit for the master of this home and even has bonus room area. See list under documents for all upgrade details. Home is minutes from New Durbin Park Town Center, Historic St Augustine, and the Beaches. You will not want to miss your chance to see this home. Virtual 3D tour online that let's you walk the home like you are there.
Location
State FL
County St. Johns
Community South Hampton
Area 304- 210 South
Direction I95 go West on CR 210. Continue on CR210 about 3.5 miles to South Hampton. Turn Left on South Hampton Club Way into South Hampton. 1st Left on Garrison Dr to 1098 Garrison Dr. Welcome Home.
Interior
Interior Features Eat-in Kitchen, Entrance Foyer, Primary Bathroom -Tub with Separate Shower, Walk-In Closet(s)
Heating Central, Heat Pump, Other
Cooling Central Air
Flooring Carpet, Wood
Laundry Electric Dryer Hookup, Washer Hookup
Exterior
Parking Features Attached, Garage
Garage Spaces 2.0
Fence Back Yard, Wood
Pool In Ground, Gas Heat
Amenities Available Clubhouse
View Golf Course
Roof Type Shingle
Porch Front Porch, Patio, Porch, Screened
Total Parking Spaces 2
Private Pool No
Building
Lot Description Wooded
Sewer Public Sewer
Water Public
Architectural Style Traditional
New Construction No
Schools
Elementary Schools Timberlin Creek
Middle Schools Switzerland Point
High Schools Bartram Trail
Others
Tax ID 0099721800
Security Features Smoke Detector(s)
Acceptable Financing Cash, Conventional, FHA
Listing Terms Cash, Conventional, FHA
Read Less Info
Want to know what your home might be worth? Contact us for a FREE valuation!

Our team is ready to help you sell your home for the highest possible price ASAP
Bought with COLDWELL BANKER VANGUARD REALTY
"Molly's job is to find and attract mastery-based agents to the office, protect the culture, and make sure everyone is happy! "






