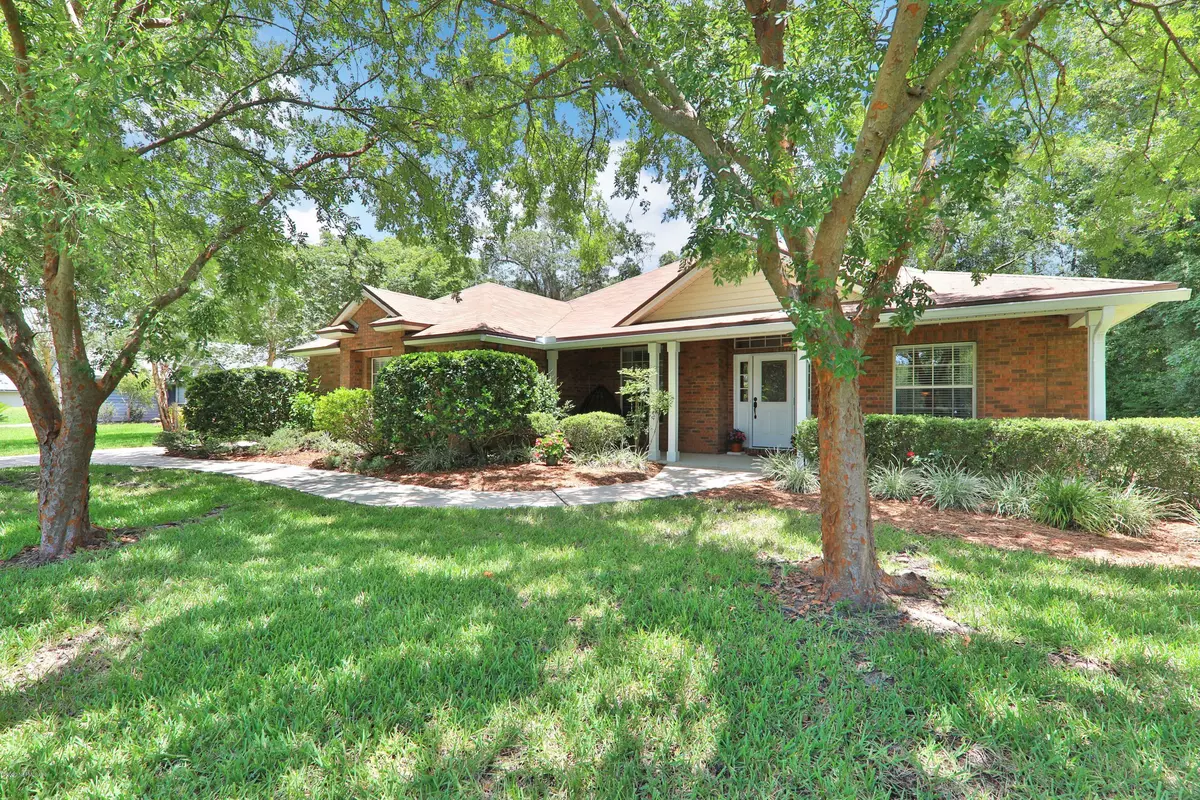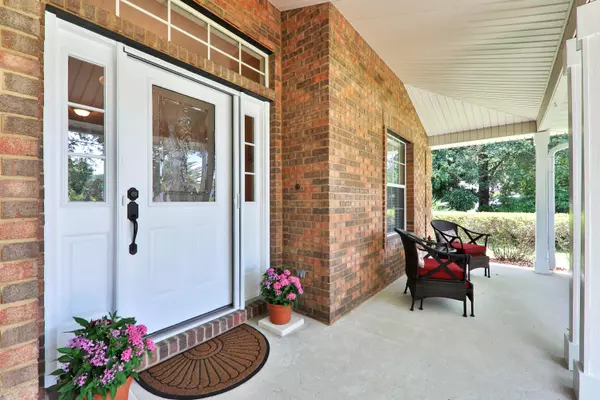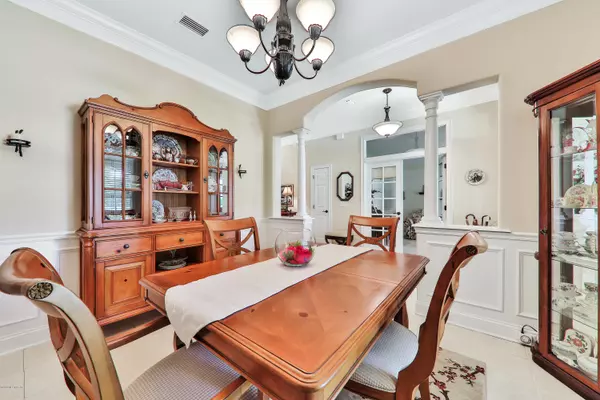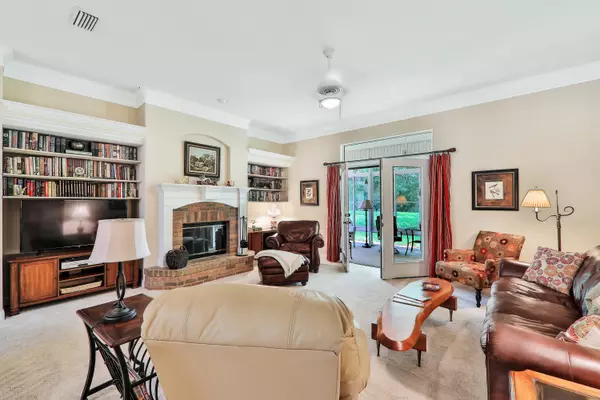$325,000
$340,000
4.4%For more information regarding the value of a property, please contact us for a free consultation.
4 Beds
2 Baths
2,096 SqFt
SOLD DATE : 08/31/2020
Key Details
Sold Price $325,000
Property Type Single Family Home
Sub Type Single Family Residence
Listing Status Sold
Purchase Type For Sale
Square Footage 2,096 sqft
Price per Sqft $155
Subdivision Remington Forest
MLS Listing ID 1064524
Sold Date 08/31/20
Style Ranch
Bedrooms 4
Full Baths 2
HOA Y/N No
Year Built 2001
Lot Dimensions .38 Acres
Property Description
Location & lifestyle are found here! Spend your days relaxing in the Florida room. Perfect for morning coffee, or cool afternoon beverages, the sunroom will be your 'go-to' spot! Another ideal living space is the large family room with a cozy fireplace & backyard views. The kitchen will be a family gathering place with room for bar stools & prepping food. Wait until you see the huge owners suite. Then you'll know this is the one! The mstr bath has a garden tub, separate shower & dual sinks. Guest bedrooms are tucked away & offer privacy for all. French doors open to the flex room. This gorgeous home has a new roof & waiting for you to make it your own! NO hoa or cdd in #1 rated St Johns Schools. Bring your boat & RV. There's room to park them by the garage. Start living your dream today!
Location
State FL
County St. Johns
Community Remington Forest
Area 301-Julington Creek/Switzerland
Direction From I 295 S, take exit for SAn Jose Blvd going south. Continue to follow FL 13 South through Mandarin over the Julington Creek Bridge. Turn left onto Remington Forest Drive to Nottingham Forest Cir.
Rooms
Other Rooms Shed(s)
Interior
Interior Features Breakfast Bar, Breakfast Nook, Built-in Features, Eat-in Kitchen, Entrance Foyer, Kitchen Island, Primary Bathroom -Tub with Separate Shower, Primary Downstairs, Split Bedrooms, Walk-In Closet(s)
Heating Central
Cooling Central Air
Flooring Tile
Fireplaces Number 1
Fireplaces Type Electric, Wood Burning
Fireplace Yes
Exterior
Garage Attached, Garage, Garage Door Opener, RV Access/Parking
Garage Spaces 2.0
Pool None
Waterfront No
Roof Type Shingle
Porch Porch
Total Parking Spaces 2
Private Pool No
Building
Lot Description Sprinklers In Front, Sprinklers In Rear
Sewer Septic Tank
Water Public
Architectural Style Ranch
New Construction No
Schools
Elementary Schools Hickory Creek
Middle Schools Switzerland Point
High Schools Bartram Trail
Others
Tax ID 0017150640
Acceptable Financing Cash, Conventional, FHA, VA Loan
Listing Terms Cash, Conventional, FHA, VA Loan
Read Less Info
Want to know what your home might be worth? Contact us for a FREE valuation!

Our team is ready to help you sell your home for the highest possible price ASAP
Bought with NON MLS

"Molly's job is to find and attract mastery-based agents to the office, protect the culture, and make sure everyone is happy! "






