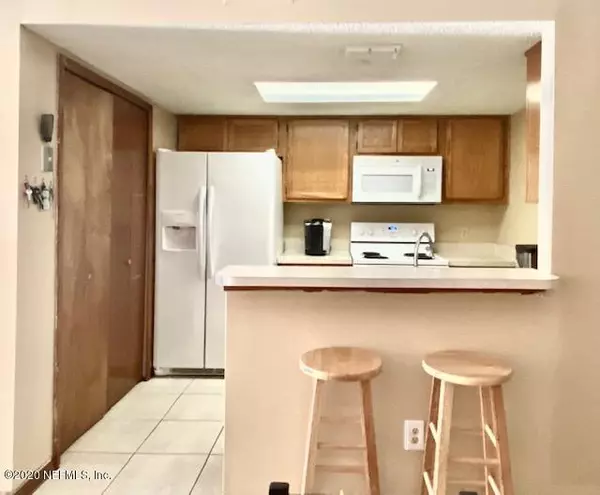$80,000
$85,000
5.9%For more information regarding the value of a property, please contact us for a free consultation.
3 Beds
2 Baths
1,386 SqFt
SOLD DATE : 09/17/2020
Key Details
Sold Price $80,000
Property Type Townhouse
Sub Type Townhouse
Listing Status Sold
Purchase Type For Sale
Square Footage 1,386 sqft
Price per Sqft $57
Subdivision Melissa Estates
MLS Listing ID 1066601
Sold Date 09/17/20
Bedrooms 3
Full Baths 2
HOA Y/N No
Year Built 1989
Property Description
Great 2-story townhouse 3 BR/2 BA. One bedroom and full bathroom is on the 1st floor. White appliances convey, Refrigerator, Microwave, diswasher and gas range. Sliding glass door to a spacious backyard with fence. Comes with washer/dryer connect. Carpeted stairs and 2-bedrooms on the 2nd floor. Walk in closet on 1 spacious bedroom with direct access to the bathroom. Ample space for 2 cars in front of the house. This townhouse is very close to the Oakleaft Town Center, several establishments and the main highway. Roof installed in 2016 and AC was installed in 2018. Tile throughout the 1st floor. Storm door for added security. New entry key pad door lock.
Location
State FL
County Duval
Community Melissa Estates
Area 063-Jacksonville Heights/Oak Hill/English Estates
Direction 1-295 West Beltway to West on 103rd, turn right on Ricker Rd, left on Melissa Ct N, Right on Melissa Ct West
Interior
Interior Features Breakfast Bar, Primary Bathroom - Tub with Shower, Walk-In Closet(s)
Heating Central, Electric
Cooling Central Air, Electric
Laundry Electric Dryer Hookup, Washer Hookup
Exterior
Parking Features Additional Parking
Pool None
Roof Type Shingle
Private Pool No
Building
Story 2
Sewer Public Sewer
Water Public
Level or Stories 2
Structure Type Stucco
New Construction No
Schools
Elementary Schools Gregory Drive
Middle Schools Charger Academy
High Schools Westside High School
Others
Tax ID 0138611135
Acceptable Financing Cash, Conventional, FHA, VA Loan
Listing Terms Cash, Conventional, FHA, VA Loan
Read Less Info
Want to know what your home might be worth? Contact us for a FREE valuation!

Our team is ready to help you sell your home for the highest possible price ASAP

"Molly's job is to find and attract mastery-based agents to the office, protect the culture, and make sure everyone is happy! "






