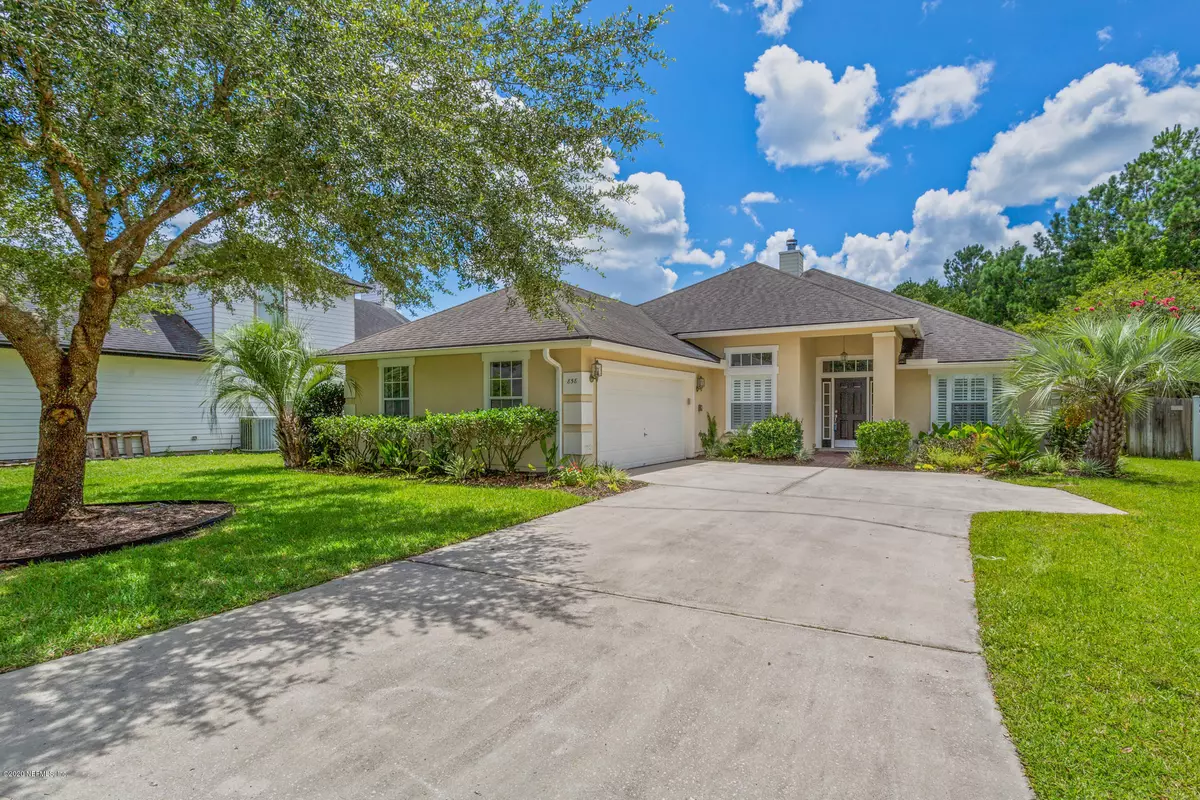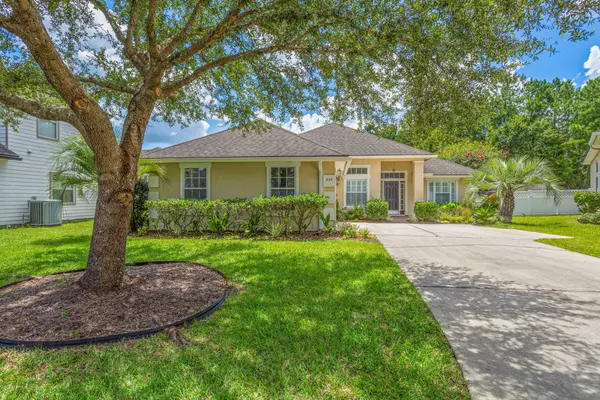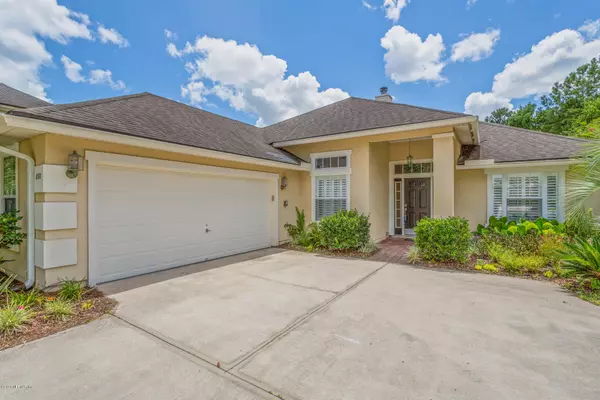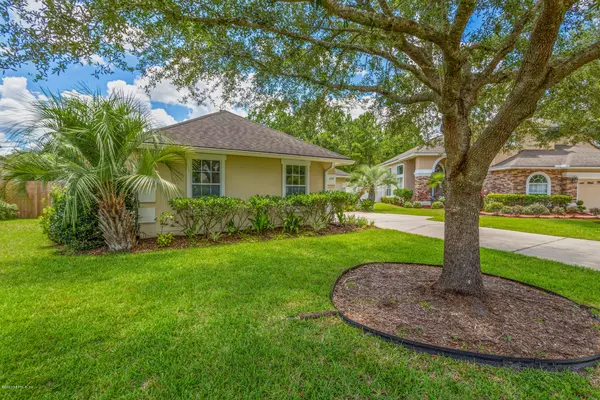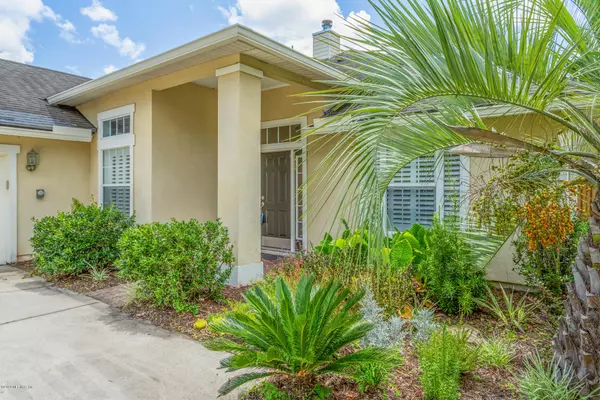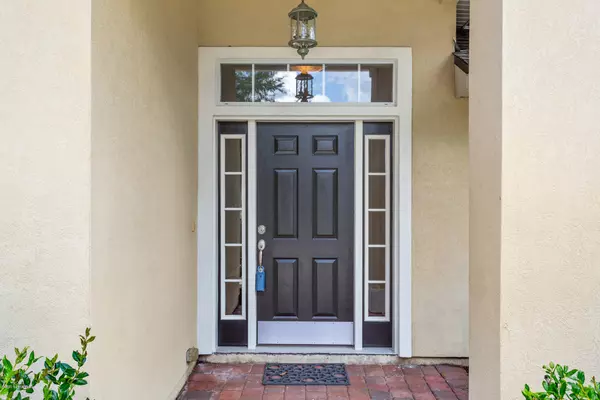$292,000
$298,000
2.0%For more information regarding the value of a property, please contact us for a free consultation.
4 Beds
2 Baths
2,491 SqFt
SOLD DATE : 09/21/2020
Key Details
Sold Price $292,000
Property Type Single Family Home
Sub Type Single Family Residence
Listing Status Sold
Purchase Type For Sale
Square Footage 2,491 sqft
Price per Sqft $117
Subdivision Oakleaf Plantation
MLS Listing ID 1064130
Sold Date 09/21/20
Style Traditional
Bedrooms 4
Full Baths 2
HOA Fees $5/ann
HOA Y/N Yes
Year Built 2005
Lot Dimensions .29 acres
Property Description
NEW ROOF TO BE INSTALLED. Gorgeous home on large lot, fenced in backyard w/ view of private preserve area. Home has lovely architectural features including niches, 11 foot ceilings, and vaulted ceiling in the dining room. The kitchen with lots of 42 inch cabinets, new LG microwave and stove, center island and breakfast bar opens into the spacious family room w/fireplace and large windows for natural light. New LG washer and dryer, all new ceiling fans w/ remotes, new gutters installed, new Rain Bird sprinkler system, new plantation shutters in living and dining rooms, electric panel upgraded for generator, work shop installed in garage w/whole ceiling LED new double sliding glass doors in breakfast area & family room & covered porch wired for surround sound. Buyer to verify square footag footag
Location
State FL
County Clay
Community Oakleaf Plantation
Area 139-Oakleaf/Orange Park/Nw Clay County
Direction Argyle Forest and Oakleaf Village Parkway, to south on Oakleaf Village Parkway, right on Silver Bluff Blvd. Take the first R on Thoroughbred Dr to home in the cul de sac.
Interior
Interior Features Breakfast Bar, Eat-in Kitchen, Kitchen Island, Pantry, Primary Bathroom -Tub with Separate Shower, Split Bedrooms, Vaulted Ceiling(s), Walk-In Closet(s)
Heating Central, Heat Pump
Cooling Central Air
Flooring Carpet, Tile, Wood
Fireplaces Number 1
Fireplace Yes
Exterior
Parking Features Attached, Garage
Garage Spaces 2.0
Fence Back Yard
Pool Community, None
Amenities Available Basketball Court, Children's Pool, Fitness Center, Playground, Tennis Court(s)
View Protected Preserve
Roof Type Shingle
Porch Covered, Patio
Total Parking Spaces 2
Private Pool No
Building
Lot Description Sprinklers In Front, Sprinklers In Rear
Sewer Public Sewer
Water Public
Architectural Style Traditional
Structure Type Fiber Cement,Stucco
New Construction No
Others
Tax ID 05042500786801972
Security Features Security System Owned
Acceptable Financing Cash, Conventional, FHA, VA Loan
Listing Terms Cash, Conventional, FHA, VA Loan
Read Less Info
Want to know what your home might be worth? Contact us for a FREE valuation!

Our team is ready to help you sell your home for the highest possible price ASAP
"Molly's job is to find and attract mastery-based agents to the office, protect the culture, and make sure everyone is happy! "

