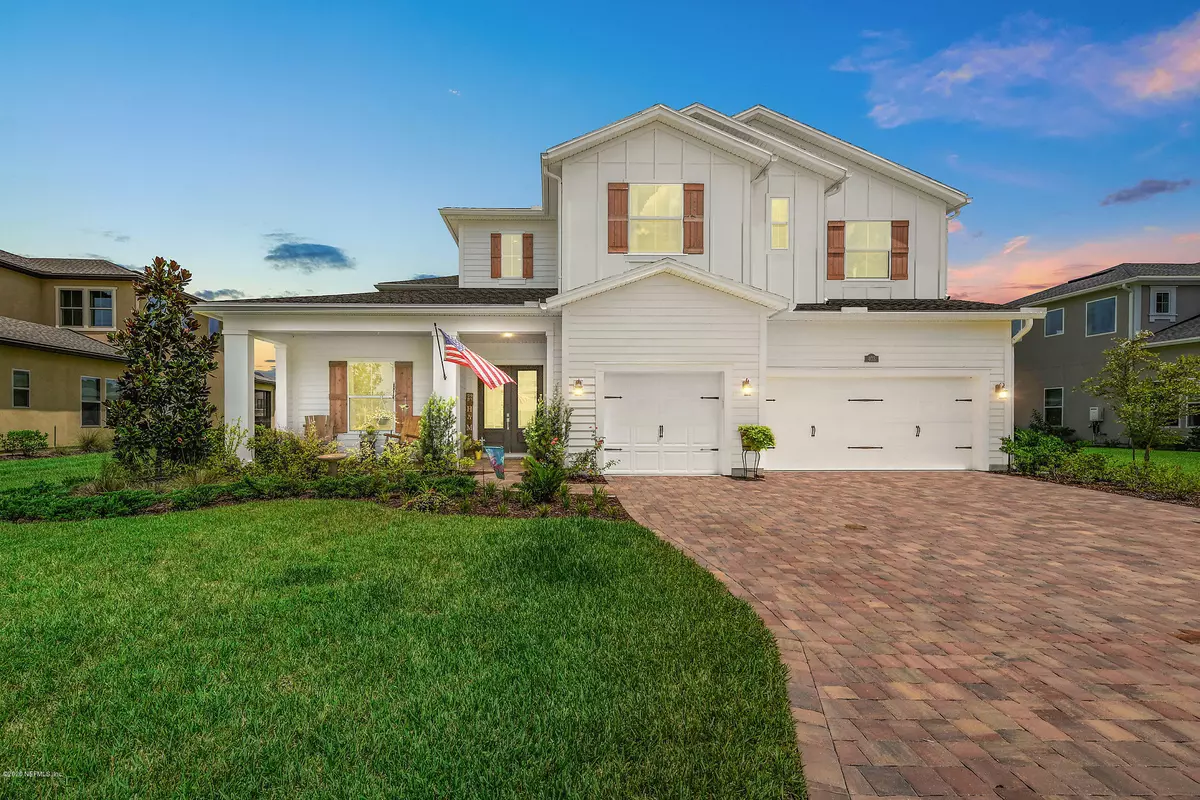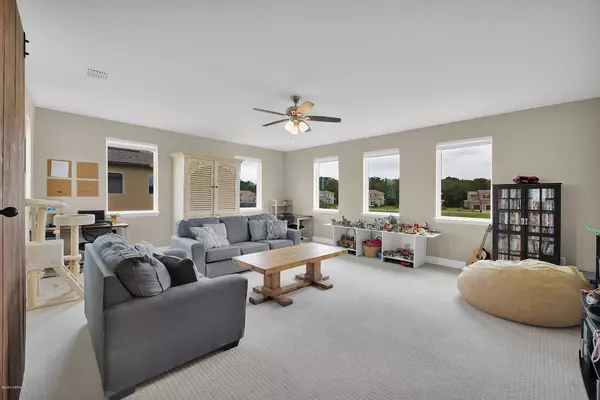$608,000
$625,000
2.7%For more information regarding the value of a property, please contact us for a free consultation.
4 Beds
5 Baths
4,385 SqFt
SOLD DATE : 09/24/2020
Key Details
Sold Price $608,000
Property Type Single Family Home
Sub Type Single Family Residence
Listing Status Sold
Purchase Type For Sale
Square Footage 4,385 sqft
Price per Sqft $138
Subdivision Celestina
MLS Listing ID 1065277
Sold Date 09/24/20
Bedrooms 4
Full Baths 5
HOA Fees $146/mo
HOA Y/N Yes
Year Built 2019
Lot Dimensions 98x130
Property Description
This amazing white farmhouse is sure to impress! Large covered front porch and double doors welcome you to this pristine Elite Collection home. Nothing but WOW as you enter and find a huge two story foyer with grand stair case. Open concept Kitchen, Living and Dining Room surrounded by windows flood the home with tons of natural light. This home offers not 1 but TWO screened in lanais. The back yard with water views will delight you and the sunsets are incredible. Custom features throughout that compliment the farmhouse exterior including distressed accent wall in dining, wall work in mud room and cafe, kitchen island wood work, double barn doors at bonus and more! Main floor also offers an office with french doors for privacy. Huge closet that wraps under staircase. Gourmet Kitchen with stainless steel appliances, built in double oven, enormous quartz island and counter tops, antique white cabinets with soft close drawers and doors and guest bedroom. 2 more over sized bedrooms upstairs each with their own private bathroom and walk in closets. An over-sized Bonus room with another full bathroom just outside, and an amazing Master Bedroom with a bathroom sure to impress! Too much to mention! Home is a must see.
Location
State FL
County St. Johns
Community Celestina
Area 301-Julington Creek/Switzerland
Direction 95N to exit 333 9BN. Merge onto FL 9BSouth. Exit 6, merge onto W Peyton Pkwy. Turn L onto Race Track Rd. Turn R onto Carina Trail into Celestina. Continue straight through RoundABout onto Amalurra.
Interior
Interior Features Breakfast Bar, Entrance Foyer, In-Law Floorplan, Kitchen Island, Pantry, Primary Bathroom - Shower No Tub, Walk-In Closet(s)
Heating Central, Heat Pump, Natural Gas, Zoned
Cooling Central Air, Zoned
Flooring Tile
Laundry Electric Dryer Hookup, Washer Hookup
Exterior
Garage Additional Parking, Attached, Garage, Garage Door Opener
Garage Spaces 3.0
Pool Community
Utilities Available Cable Connected, Natural Gas Available
Amenities Available Basketball Court, Boat Dock, Children's Pool, Clubhouse, Fitness Center, Playground, Tennis Court(s)
Waterfront Description Pond
View Water
Roof Type Shingle
Porch Covered, Front Porch, Patio, Porch, Screened
Total Parking Spaces 3
Private Pool No
Building
Lot Description Sprinklers In Front, Sprinklers In Rear
Sewer Public Sewer
Water Public
Structure Type Fiber Cement,Frame,Wood Siding
New Construction No
Schools
Elementary Schools Durbin Creek
High Schools Creekside
Others
HOA Name Vesta Property
Tax ID 0057324070
Security Features Security System Owned,Smoke Detector(s)
Acceptable Financing Cash, Conventional, FHA, VA Loan
Listing Terms Cash, Conventional, FHA, VA Loan
Read Less Info
Want to know what your home might be worth? Contact us for a FREE valuation!

Our team is ready to help you sell your home for the highest possible price ASAP
Bought with FLORIDA HOMES REALTY & MTG LLC

"Molly's job is to find and attract mastery-based agents to the office, protect the culture, and make sure everyone is happy! "






