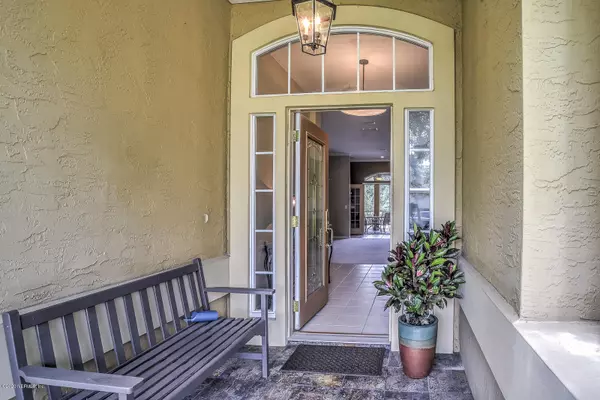$399,000
$388,000
2.8%For more information regarding the value of a property, please contact us for a free consultation.
4 Beds
3 Baths
2,451 SqFt
SOLD DATE : 10/29/2020
Key Details
Sold Price $399,000
Property Type Single Family Home
Sub Type Single Family Residence
Listing Status Sold
Purchase Type For Sale
Square Footage 2,451 sqft
Price per Sqft $162
Subdivision Woodbridge
MLS Listing ID 1066222
Sold Date 10/29/20
Style Traditional
Bedrooms 4
Full Baths 3
HOA Fees $39/ann
HOA Y/N Yes
Year Built 1999
Property Description
FINANCING FELL THRU - BACK ON THE MARKET! Looking to drink your coffee by the pool in the morning or take a swim after a long day at work? Maybe see a deer across the lake by the preserve? Look no farther! Beautiful screened pool home in JCP. Great layout for entertaining. Just open the French doors to extend the party to the paver patio! Wood burning fireplace in FR, eat-in kitchen, separate dining room and living room with crown molding. 4 bedrooms 3 baths, with one bathroom leading to the pool area. Crown molding and separate closets in the master bedroom, as well as it's own door to the pool area. 4th bedroom being used as an office. New roof 2017, new AC condenser 2015, new AC coils 2020, pool w/solar panels 2009, new pool pump motor 2019. Separate irrigation meter. PLS WEAR MASKS MASKS
Location
State FL
County St. Johns
Community Woodbridge
Area 301-Julington Creek/Switzerland
Direction SR 13 to Racetrack Rd, RT on Floral Branch, Thru the 4-way stop to 2nd neighborhood on left- WOODBRIDGE, Left onto Strawberry Ln, Left on Indigo, right on Cloudberry Branch, immediately on Left.
Interior
Interior Features Breakfast Bar, Built-in Features, Eat-in Kitchen, Entrance Foyer, Kitchen Island, Pantry, Primary Bathroom -Tub with Separate Shower, Split Bedrooms, Vaulted Ceiling(s), Walk-In Closet(s)
Heating Central
Cooling Central Air
Fireplaces Number 1
Fireplaces Type Wood Burning
Fireplace Yes
Laundry Electric Dryer Hookup, Washer Hookup
Exterior
Garage Spaces 2.0
Fence Back Yard
Pool Community, In Ground, Screen Enclosure, Solar Heat
Amenities Available Basketball Court, Clubhouse, Fitness Center, Golf Course, Jogging Path, Playground, Tennis Court(s)
Waterfront Description Lake Front
Roof Type Shingle
Accessibility Accessible Common Area
Porch Patio, Porch, Screened
Total Parking Spaces 2
Private Pool No
Building
Lot Description Sprinklers In Front, Sprinklers In Rear
Sewer Public Sewer
Water Public
Architectural Style Traditional
New Construction No
Schools
Elementary Schools Julington Creek
High Schools Creekside
Others
HOA Name Julington Creek Plan
Tax ID 2493100610
Security Features Smoke Detector(s)
Acceptable Financing Cash, Conventional, FHA, VA Loan
Listing Terms Cash, Conventional, FHA, VA Loan
Read Less Info
Want to know what your home might be worth? Contact us for a FREE valuation!

Our team is ready to help you sell your home for the highest possible price ASAP
Bought with RE/MAX SPECIALISTS

"Molly's job is to find and attract mastery-based agents to the office, protect the culture, and make sure everyone is happy! "






