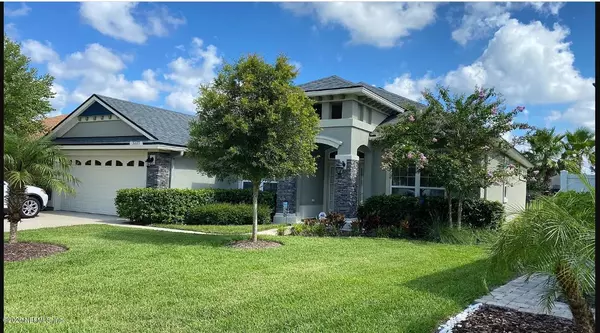$365,900
$365,900
For more information regarding the value of a property, please contact us for a free consultation.
4 Beds
3 Baths
2,551 SqFt
SOLD DATE : 09/30/2020
Key Details
Sold Price $365,900
Property Type Single Family Home
Sub Type Single Family Residence
Listing Status Sold
Purchase Type For Sale
Square Footage 2,551 sqft
Price per Sqft $143
Subdivision Flora Parke
MLS Listing ID 1066912
Sold Date 09/30/20
Style Contemporary
Bedrooms 4
Full Baths 3
HOA Fees $39/mo
HOA Y/N Yes
Year Built 2015
Property Description
A MUST SEE! The elegant office features 8ft french doors with hand scraped wood floors. The spacious dining room feature a tray ceiling and opens into the custom kitchen. The custom kitchen boasts a convection oven, 42'' dark wood cabinetry,stainless steel appliances, large center island,upgraded tile back splash, walk in pantry and custom granite counter tops. The luxurious master has his & her closets, hand scraped wood flooring, and a door leading to the screened lanai. The spa-like master bath boasts a walk in shower, soaking tub, and a double vanity. The split bedroom plan features spacious bedrooms and a bedroom en-suite which opens to the lanai. The oversized great room features large sliders that lead out to the paver lanai with stunning views of the lake. Fully fenced backyard,
Location
State FL
County Nassau
Community Flora Parke
Area 472-Oneil/Nassaville/Holly Point
Direction Directions: I-95 North to A1A Fernandina Beach exit and go east approx. 8 miles to Flora Parke on right. LUXURY LAKEFRONT LIVING! Very open floor plan features updated rooms and fixtures throughout.
Interior
Interior Features Eat-in Kitchen, Entrance Foyer, In-Law Floorplan, Kitchen Island, Pantry, Primary Bathroom -Tub with Separate Shower, Primary Downstairs, Walk-In Closet(s)
Heating Central
Cooling Central Air
Flooring Tile, Wood
Fireplaces Number 1
Fireplaces Type Electric
Furnishings Furnished
Fireplace Yes
Laundry Electric Dryer Hookup, Washer Hookup
Exterior
Garage Spaces 2.0
Fence Back Yard
Pool None
Amenities Available Laundry, Playground
Waterfront Description Lake Front
Roof Type Shingle
Porch Porch, Screened
Total Parking Spaces 2
Private Pool No
Building
Water Public
Architectural Style Contemporary
Structure Type Frame,Stucco
New Construction No
Schools
Elementary Schools Yulee
Middle Schools Yulee
High Schools Yulee
Others
Tax ID 262N28055401600000
Security Features Smoke Detector(s)
Read Less Info
Want to know what your home might be worth? Contact us for a FREE valuation!

Our team is ready to help you sell your home for the highest possible price ASAP
Bought with LOKATION

"Molly's job is to find and attract mastery-based agents to the office, protect the culture, and make sure everyone is happy! "






