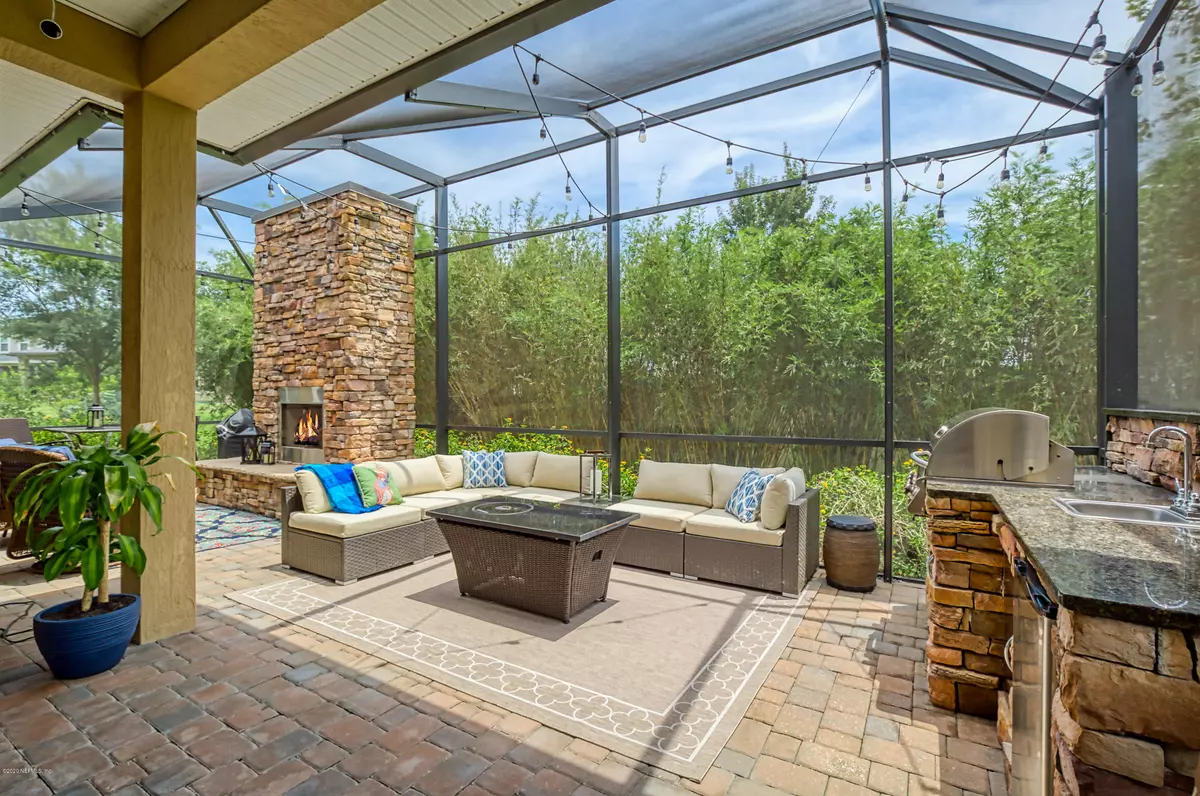$565,000
$565,000
For more information regarding the value of a property, please contact us for a free consultation.
4 Beds
4 Baths
3,291 SqFt
SOLD DATE : 09/28/2020
Key Details
Sold Price $565,000
Property Type Single Family Home
Sub Type Single Family Residence
Listing Status Sold
Purchase Type For Sale
Square Footage 3,291 sqft
Price per Sqft $171
Subdivision Greenleaf Lakes
MLS Listing ID 1067026
Sold Date 09/28/20
Bedrooms 4
Full Baths 3
Half Baths 1
HOA Fees $37/ann
HOA Y/N Yes
Year Built 2014
Property Description
Almost 3300 square feet in this charming former Model. One Story with Bonus on an over-sized lot along a quiet street, opposite a park AND walk or bike ride to Valley Ridge Academy! BOND Portion PAID! Use money saved on the CDD for a POOL. This stunning home features high ceilings, shiplap and a spacious open floor plan with great sight lines and $24k in LVP installed throughout (2019)! Gorgeous gourmet kitchen with Butler's Pantry, 42 in. cabinets, gas range, stainless steel appliances, walk in pantry and expansive Quartz Island with additional storage and under cabinet lighting. Talk with guests while cooking or making a cocktail as they gather in the great room, formal dining or eat in kitchen with banquette seating. Even more space to entertain with built in speakers, inside & out, on the Extended Screened Lanai with Outdoor Kitchen and Stacked Stone Gas Fireplace on a pie shaped lot already expensively landscaped for your privacy. Escape for a moment to the beautiful Extended Owners Suite on the 1st floor with Tray Ceiling and a Bay Window, generous walk-in closet, double sinks, Walk in Shower and Soaking Tub. In the front of the home, find a private guest room with a full bath, perfect for a guest suite. 2 more bedrooms, full bath, laundry room and a study complete the amazing downstairs floor plan. Head upstairs to the Bonus Space or possibly 5th bedroom with half bath, Florida Basement and loads of storage possibilities. The 3 car garage is heated and cooled! Plantation Shutters installed as well in 2019.
It is only a short golf cart ride to Nocatee Town Center, Farmer's Market, Restaurants and Water Parks. Live the Resort Life at the many different Parks and Pools open to Nocatee Residents, surrounded by a manicured landscape and lined with Palm trees. Splash Park, Spray Park, heated junior Olympic-sized Pool with swim lanes, community pools, Fitness Center, Dog Parks, Picnic Gazebos, Nature Trails, Playgrounds, Tennis courts, and Basketball courts. Coming soon is the Adults Only Pool and Amusement Park Style Water Slides! Close to the new Durbin Crossing Shopping Center, easy access to main roads for commuting and around 10 minutes to the beach. Buy a lifestyle, not just a home. Call for your private showing!
Location
State FL
County St. Johns
Community Greenleaf Lakes
Area 272-Nocatee South
Direction South on US-1/Dixie Hwy, Left onto Valley Ridge Blvd, right to continue on Valley Ridge Blvd, left onto Wild Elm Ave. Left onto Greenleaf Lakes Ave. Left onto Maiden Terrace. House is on Left
Rooms
Other Rooms Outdoor Kitchen
Interior
Interior Features Breakfast Bar, Built-in Features, Butler Pantry, Central Vacuum, Eat-in Kitchen, Entrance Foyer, Kitchen Island, Pantry, Primary Bathroom -Tub with Separate Shower, Primary Downstairs, Split Bedrooms, Vaulted Ceiling(s), Walk-In Closet(s)
Heating Central
Cooling Central Air
Flooring Tile, Vinyl
Furnishings Unfurnished
Exterior
Parking Features Attached, Garage
Garage Spaces 3.0
Pool None
Amenities Available Basketball Court, Children's Pool, Clubhouse, Fitness Center, Jogging Path, Playground, Tennis Court(s), Trash
Roof Type Shingle
Porch Patio, Porch, Screened
Total Parking Spaces 3
Private Pool No
Building
Lot Description Sprinklers In Front, Sprinklers In Rear, Wooded
Sewer Public Sewer
Water Public
Structure Type Frame,Stucco
New Construction No
Schools
Elementary Schools Valley Ridge Academy
Middle Schools Valley Ridge Academy
High Schools Allen D. Nease
Others
Tax ID 0232360800
Security Features Security System Owned
Acceptable Financing Cash, Conventional, FHA, VA Loan
Listing Terms Cash, Conventional, FHA, VA Loan
Read Less Info
Want to know what your home might be worth? Contact us for a FREE valuation!

Our team is ready to help you sell your home for the highest possible price ASAP
Bought with INI REALTY

"Molly's job is to find and attract mastery-based agents to the office, protect the culture, and make sure everyone is happy! "






