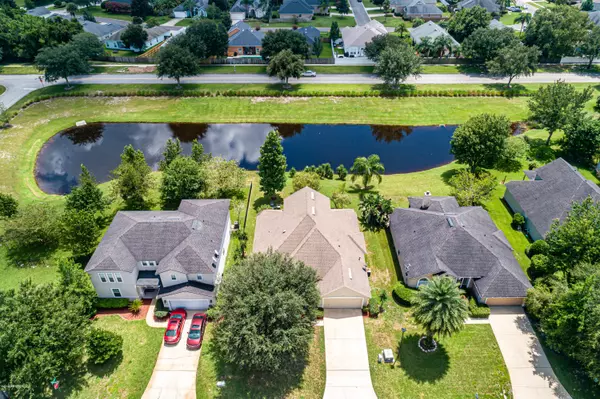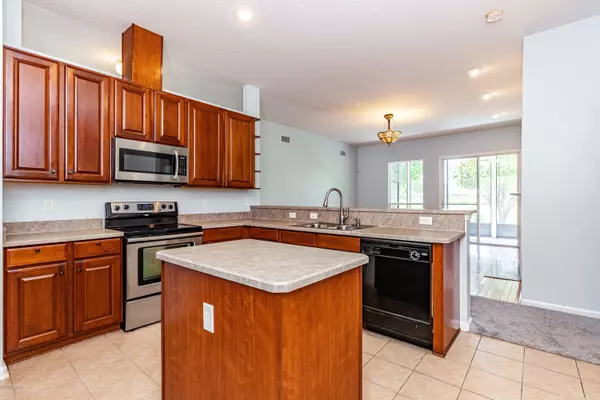$360,000
$360,000
For more information regarding the value of a property, please contact us for a free consultation.
4 Beds
3 Baths
2,352 SqFt
SOLD DATE : 10/16/2020
Key Details
Sold Price $360,000
Property Type Single Family Home
Sub Type Single Family Residence
Listing Status Sold
Purchase Type For Sale
Square Footage 2,352 sqft
Price per Sqft $153
Subdivision Walden Chase
MLS Listing ID 1068487
Sold Date 10/16/20
Style Traditional
Bedrooms 4
Full Baths 3
HOA Fees $50/ann
HOA Y/N Yes
Year Built 2005
Lot Dimensions 64 x 110
Property Description
Just updated, lake view four bedroom, three bath home in community with amenities without CDD fees! See attached floor plan, survey. Open kitchen to family room with gas fireplace, lake view with screened in lanai. Three bedrooms and primary downstairs, one ensuite upstairs. Plus two front rooms for office, and dining room or 2nd office. Just painted exterior and interior of home, including the floors of the two car garage and lanai. Brand new carpet added to wood and tile flooring. Ready to move in to tomorrow! Landscaped lot with mature trees and palms, with recent landscaping. Gas available for all appliances, and fireplace and stub on lanai for grill. Community pool, playground and tennis and NO CDD fee in this community. See Drone video and photos!
Location
State FL
County St. Johns
Community Walden Chase
Area 272-Nocatee South
Direction From Ponte Vedra Beach, west on Nocatee Parkway, south to Crosswater Parkway to west on Preservation Trail to Palm Valley Road, to Walden Chase through round about to Eddystone to left on Belhaven.
Interior
Interior Features Breakfast Bar, Built-in Features, Eat-in Kitchen, Entrance Foyer, Kitchen Island, Primary Bathroom -Tub with Separate Shower, Split Bedrooms, Vaulted Ceiling(s), Walk-In Closet(s)
Heating Central, Electric, Heat Pump, Zoned
Cooling Central Air, Zoned
Flooring Carpet, Tile, Wood
Fireplaces Number 1
Fireplaces Type Gas
Fireplace Yes
Exterior
Parking Features Attached, Garage
Garage Spaces 2.0
Pool Community
Utilities Available Cable Connected, Propane
Amenities Available Laundry, Playground, Tennis Court(s)
Waterfront Description Lake Front
Roof Type Shingle
Porch Patio
Total Parking Spaces 2
Private Pool No
Building
Lot Description Cul-De-Sac, Sprinklers In Front, Sprinklers In Rear
Sewer Public Sewer
Water Public
Architectural Style Traditional
Structure Type Frame,Stucco
New Construction No
Schools
Elementary Schools Valley Ridge Academy
Middle Schools Valley Ridge Academy
High Schools Allen D. Nease
Others
HOA Name Walden Chase
Tax ID 0232414410
Acceptable Financing Cash, Conventional, FHA, VA Loan
Listing Terms Cash, Conventional, FHA, VA Loan
Read Less Info
Want to know what your home might be worth? Contact us for a FREE valuation!

Our team is ready to help you sell your home for the highest possible price ASAP
Bought with RE/MAX SPECIALISTS

"Molly's job is to find and attract mastery-based agents to the office, protect the culture, and make sure everyone is happy! "






