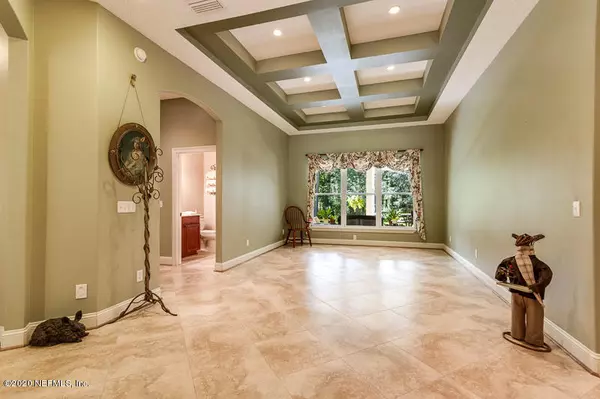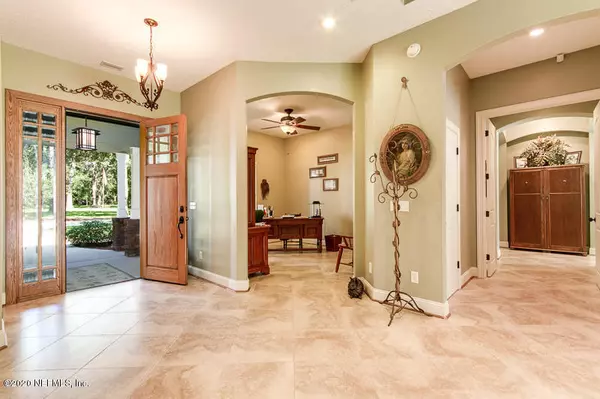$600,000
$599,900
For more information regarding the value of a property, please contact us for a free consultation.
3 Beds
3 Baths
3,746 SqFt
SOLD DATE : 10/16/2020
Key Details
Sold Price $600,000
Property Type Single Family Home
Sub Type Single Family Residence
Listing Status Sold
Purchase Type For Sale
Square Footage 3,746 sqft
Price per Sqft $160
Subdivision Section Land
MLS Listing ID 1069327
Sold Date 10/16/20
Style Traditional
Bedrooms 3
Full Baths 3
HOA Y/N No
Year Built 2006
Property Description
Majestic live oaks line the private road that welcome you to this beautiful, 2006 one owner custom brick home. With over 3,700 square feet under roof, this stunning executive estate is set on a 10 +/- acre private, unrestricted lot. Featuring 3 full bedrooms with 3 full baths, a formal living, dining and family room, and separate office and exercise rooms, complete with large, covered front and back verandas. Greeted by the 9' custom oak craftsman beveled glass door and soaring ceilings, the 18'' pristine porcelain tile flows throughout most of the living areas of the home and warm, rich oak hardwood floors enhance the dining, family and bedrooms. PLEASE SEE SUPPLEMENT The open kitchen has panoramic, private preserve views and is complete with Corian countertops and KraftMaid cherry shaker cabinets. KitchenAid appliances to include induction cooktop, freestanding ice maker, warming drawer, wall oven and microwave. Pantry closet and additional pantry room with storage provide all the space for family and entertaining. With 10' ceilings throughout the home and a 12' double tray ceiling in the owner's suite, additional detail is noted in the coffered ceilings found in the dining and family rooms. A bonus flex room is an excellent space for a home gym, and the separate laundry room with utility sink located are both located off of 3 car 26x36 garage. Owner's bath suite is complete with BainUltra air tub with light and heat therapy; zero threshold spa shower with Kohler Shower System; Expansive double walk-in closets and separate double vanities. 2 additional bedrooms with jack/jill bath; additional full hall bath set to accommodate future pool. There is a flowing creek and enjoyment of over 4+ acres of unspoiled, natural preserve with deer and abundant wildlife that visit daily. Ample space to roam, build additional outbuildings, and just escape from it all!
Entire home is handicap accessible with additional technical specifications as follows:
3,700+ SF set on 10 +/- pristine acres
3 car garage, 26x36 with attic stairs
Pole shed for RV or other storage
200 amp panel; 100 sub panel
110' well with submersible 1HP pump
ClearWater Systems water softener and aerator
Dual zone Trane HVAC, 2006
Central vacuum w/kitchen & master bath broom vac
Location
State FL
County Duval
Community Section Land
Area 061-Herlong/Normandy Area
Direction From 295 and Normandy Blvd: W on Normandy, L on Cold Creek Blvd (Brandywine Subdivision) Follow Cold Creek Blvd To L on Stratton Rd - until gravel rd begins, veer R onto PRIVATE rd, house at end.
Interior
Interior Features Breakfast Bar, Breakfast Nook, Central Vacuum, Eat-in Kitchen, Entrance Foyer, Kitchen Island, Pantry, Primary Bathroom -Tub with Separate Shower, Split Bedrooms, Vaulted Ceiling(s), Walk-In Closet(s)
Heating Central, Electric
Cooling Central Air, Electric
Flooring Tile, Wood
Laundry Electric Dryer Hookup, Washer Hookup
Exterior
Parking Features Attached, Circular Driveway, Garage, Garage Door Opener, Guest
Garage Spaces 3.0
Fence Wire, Wood
Pool None
Amenities Available RV/Boat Storage
Waterfront Description Creek
Roof Type Shingle
Porch Covered, Front Porch, Patio, Porch, Screened
Total Parking Spaces 3
Private Pool No
Building
Lot Description Wooded
Sewer Septic Tank
Water Well
Architectural Style Traditional
Structure Type Frame
New Construction No
Others
Tax ID 0129240300
Acceptable Financing Cash, Conventional
Listing Terms Cash, Conventional
Read Less Info
Want to know what your home might be worth? Contact us for a FREE valuation!

Our team is ready to help you sell your home for the highest possible price ASAP
Bought with IDEAL REALTY CONNECTIONS

"Molly's job is to find and attract mastery-based agents to the office, protect the culture, and make sure everyone is happy! "






