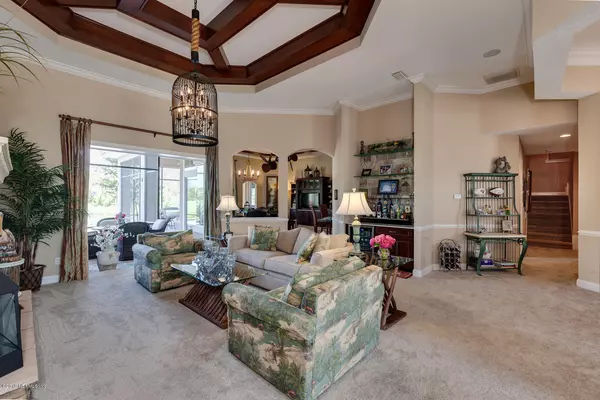$739,000
$799,000
7.5%For more information regarding the value of a property, please contact us for a free consultation.
4 Beds
5 Baths
4,181 SqFt
SOLD DATE : 09/23/2020
Key Details
Sold Price $739,000
Property Type Single Family Home
Sub Type Single Family Residence
Listing Status Sold
Purchase Type For Sale
Square Footage 4,181 sqft
Price per Sqft $176
Subdivision Coastal Oaks At Nocatee
MLS Listing ID 1050995
Sold Date 09/23/20
Style Traditional
Bedrooms 4
Full Baths 4
Half Baths 1
HOA Fees $153/qua
HOA Y/N Yes
Originating Board realMLS (Northeast Florida Multiple Listing Service)
Year Built 2011
Property Description
NOCATEE Stunner! Spectacular water to preserve views w breathtaking sunsets *4 BED 4.5 BATH PLUS OFFICE PLUS SECOND STORY BONUS *12' Tray ceilings with crown molding in spacious family room with a custom built-in wall unit *14' ceilings in your architectural designed generous wood beamed living rm ceiling *STACKED WALL STONE FIRE PLACE surrounded by design engineered book shelves. Beautiful wood cabinetry enhances gas cook top in a well designed kitchen *A pergola with gas fireplace outside of screened outdoor kitchen lanai with a bar top seating for 4 makes entertaining a breeze
Location
State FL
County St. Johns
Community Coastal Oaks At Nocatee
Area 272-Nocatee South
Direction From Nocatee Pkwy exit on Crosswater Pwky Go South Follow roundabout to 2nd R. Turn into Coastal Oaks thru gate on Bluewater Dr. to the 3rd STOP SIGN and right on Port Charlotte Dr 629 is on your left
Rooms
Other Rooms Gazebo, Outdoor Kitchen
Interior
Interior Features Breakfast Bar, Built-in Features, Entrance Foyer, Pantry, Primary Bathroom -Tub with Separate Shower, Split Bedrooms, Walk-In Closet(s)
Heating Central, Electric, Heat Pump
Cooling Central Air, Electric
Flooring Carpet, Tile
Fireplaces Number 2
Fireplaces Type Gas
Fireplace Yes
Exterior
Parking Features Attached, Garage, Garage Door Opener
Garage Spaces 3.0
Fence Back Yard
Pool Community, In Ground, Other, Pool Sweep
Amenities Available Basketball Court, Children's Pool, Clubhouse, Fitness Center, Jogging Path, Playground, Security, Tennis Court(s)
Waterfront Description Pond
View Water
Roof Type Shingle
Porch Patio
Total Parking Spaces 3
Private Pool No
Building
Lot Description Irregular Lot, Sprinklers In Front, Sprinklers In Rear
Sewer Public Sewer
Water Public
Architectural Style Traditional
Structure Type Frame,Stucco
New Construction No
Schools
Elementary Schools Palm Valley Academy
Middle Schools Palm Valley Academy
High Schools Allen D. Nease
Others
HOA Name First Service Reside
Tax ID 0702913960
Security Features Fire Sprinkler System,Smoke Detector(s)
Acceptable Financing Cash, Conventional, FHA, VA Loan
Listing Terms Cash, Conventional, FHA, VA Loan
Read Less Info
Want to know what your home might be worth? Contact us for a FREE valuation!

Our team is ready to help you sell your home for the highest possible price ASAP
Bought with KELLER WILLIAMS REALTY ATLANTIC PARTNERS

"Molly's job is to find and attract mastery-based agents to the office, protect the culture, and make sure everyone is happy! "






