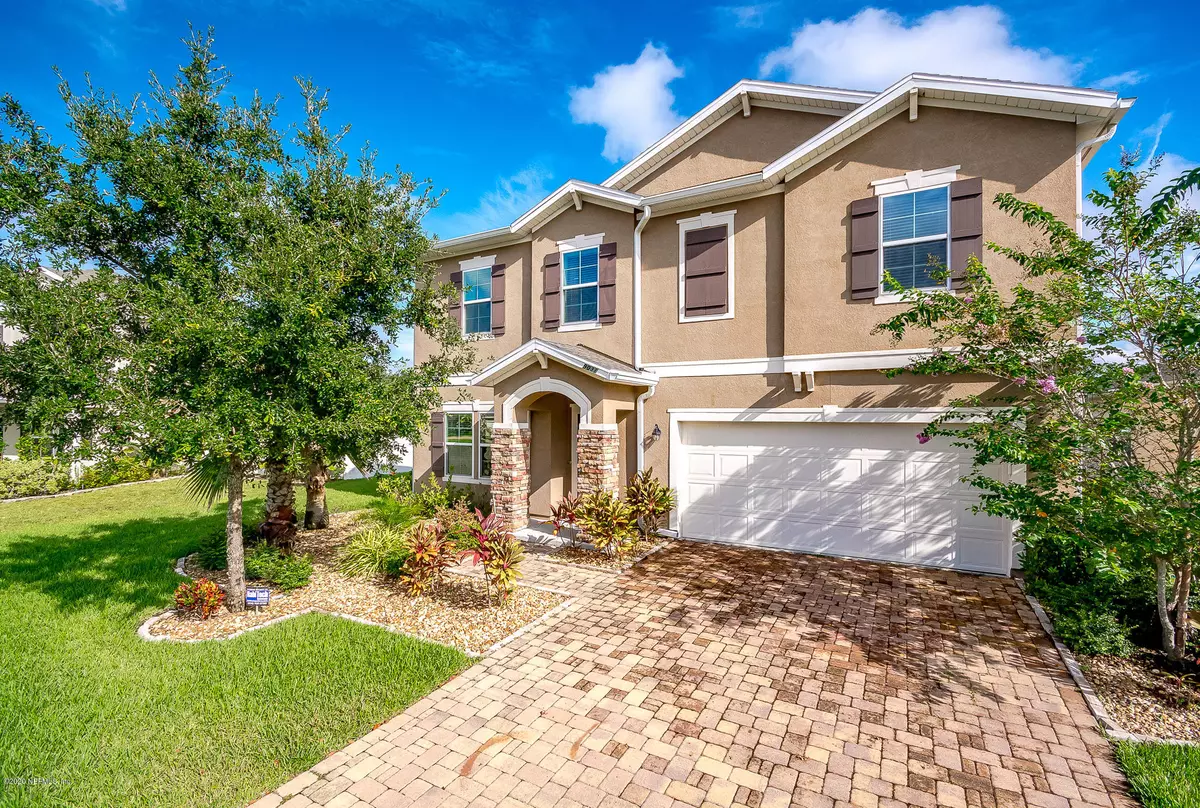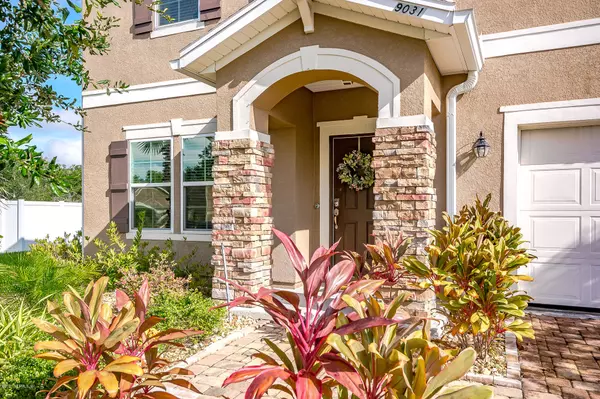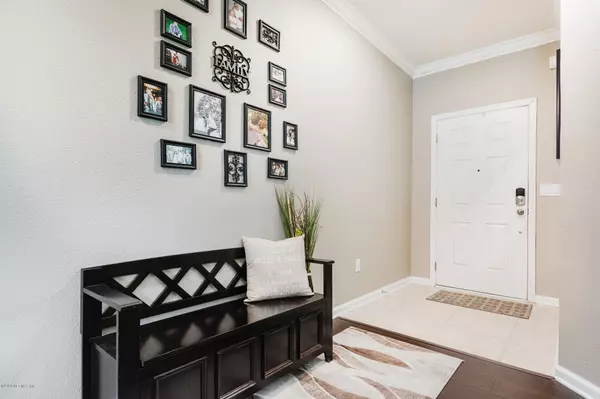$316,000
$310,000
1.9%For more information regarding the value of a property, please contact us for a free consultation.
4 Beds
3 Baths
2,424 SqFt
SOLD DATE : 10/30/2020
Key Details
Sold Price $316,000
Property Type Single Family Home
Sub Type Single Family Residence
Listing Status Sold
Purchase Type For Sale
Square Footage 2,424 sqft
Price per Sqft $130
Subdivision Mill Creek
MLS Listing ID 1072732
Sold Date 10/30/20
Style Contemporary
Bedrooms 4
Full Baths 2
Half Baths 1
HOA Fees $41/ann
HOA Y/N Yes
Originating Board realMLS (Northeast Florida Multiple Listing Service)
Year Built 2015
Property Description
MULTIPLE OFFERS. Highest and Best by 7pm 9/12/2020.Absolutely stunning waterfront 2015 Lennar residence. Sitting on .68 acres, this custom built 4 bedroom, 2.5 bathroom features upgraded wood vinyl flooring downstairs, downstairs office with beautiful bookshelves, and an abundance of natural light. This open concept kitchen includes granite countertops, stainless steel appliances, an eat-in kitchen dining space and a gorgeous water view! Upstairs you will find 4 spacious bedrooms, laundry room and a bonus loft! Upstairs master bedroom featuring upgraded wood laminate flooring, separate tub, walk-in glass shower, large closet, and dual sinks in the vanity. Nicely landscaped included full paver driveway with ample off street parking. Please ask about Preferred lender incentives!
Location
State FL
County Duval
Community Mill Creek
Area 041-Arlington
Direction From Atlantic Blvd, Turn underneath Southside connector onto Mill Creek Rd, Right on Regency Square Blvd, Left on Kendall Dr, Left on Ballard RidgeRd, Left on Devon Pines Dr. Property on Left
Interior
Interior Features Breakfast Bar, Breakfast Nook, Eat-in Kitchen, Entrance Foyer, Kitchen Island, Pantry, Primary Bathroom -Tub with Separate Shower, Walk-In Closet(s)
Heating Central, Zoned, Other
Cooling Central Air, Zoned
Flooring Carpet, Tile, Vinyl
Laundry Electric Dryer Hookup, Washer Hookup
Exterior
Exterior Feature Balcony
Parking Features Additional Parking, Attached, Garage, Garage Door Opener
Garage Spaces 2.0
Fence Vinyl
Pool None
Amenities Available Laundry
Waterfront Description Pond
View Water
Roof Type Shingle
Total Parking Spaces 2
Private Pool No
Building
Sewer Public Sewer
Water Public
Architectural Style Contemporary
Structure Type Frame,Stucco
New Construction No
Schools
Elementary Schools Don Brewer
Middle Schools Landmark
High Schools Terry Parker
Others
Tax ID 1230282640
Security Features Security System Owned,Smoke Detector(s)
Acceptable Financing Cash, Conventional, FHA, VA Loan
Listing Terms Cash, Conventional, FHA, VA Loan
Read Less Info
Want to know what your home might be worth? Contact us for a FREE valuation!

Our team is ready to help you sell your home for the highest possible price ASAP
Bought with RE/MAX SPECIALISTS

"Molly's job is to find and attract mastery-based agents to the office, protect the culture, and make sure everyone is happy! "






