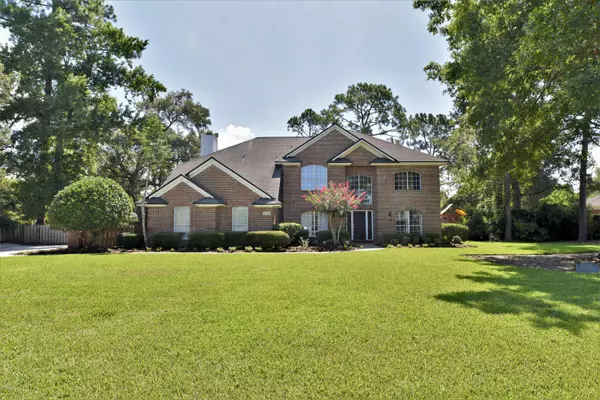$745,000
$749,500
0.6%For more information regarding the value of a property, please contact us for a free consultation.
5 Beds
4 Baths
3,650 SqFt
SOLD DATE : 10/15/2020
Key Details
Sold Price $745,000
Property Type Single Family Home
Sub Type Single Family Residence
Listing Status Sold
Purchase Type For Sale
Square Footage 3,650 sqft
Price per Sqft $204
Subdivision Deerwood
MLS Listing ID 1062031
Sold Date 10/15/20
Style Traditional
Bedrooms 5
Full Baths 4
HOA Fees $183/ann
HOA Y/N Yes
Year Built 1992
Lot Dimensions 150 x 150
Property Description
Welcome Home! This gorgeous pool home sits on an oversized lot, with even more backyard for swing sets & soccer goals. Recently updated kitchen & baths will take your breath away! Spacious & inviting, you'll love all the room this home provides for you & your family. With all the extra space, having friends or family over for the afternoon or an extended stay will be so easy! The pool/spa in the backyard will be your private oasis from the world. A downstairs bedroom & bath further enhance the versatility of this home as well. This one WILL NOT LAST! **** PREFERRED MEMBERSHIP INITIATION FEE PRICING FOR THE PONTE VEDRA INN & CLUB, THE LODGE & CLUB, EPPING FOREST AND THE RIVER CLUB IS AVAILABLE TO THE PURCHASER(S) OF THIS LISTING.
Location
State FL
County Duval
Community Deerwood
Area 024-Baymeadows/Deerwood
Direction Through Gate turn R onto Hollyridge. Proceed to the circle, take 1st Rt onto WoodGrove. Take 1st Left onto Green Glade. Home is on the Right.
Interior
Interior Features Breakfast Bar, Central Vacuum, Eat-in Kitchen, Entrance Foyer, In-Law Floorplan, Kitchen Island, Pantry, Primary Bathroom -Tub with Separate Shower, Split Bedrooms, Walk-In Closet(s)
Heating Central, Electric, Heat Pump, Other
Cooling Central Air, Electric
Flooring Tile, Wood
Fireplaces Number 1
Fireplaces Type Wood Burning
Fireplace Yes
Laundry Electric Dryer Hookup, Washer Hookup
Exterior
Garage Spaces 2.0
Fence Back Yard, Wood
Pool Community, In Ground, Heated, Other
Amenities Available Clubhouse, Fitness Center, Golf Course, Jogging Path, Playground, Security, Tennis Court(s), Trash
Roof Type Shingle
Porch Covered, Patio, Porch, Screened
Total Parking Spaces 2
Private Pool No
Building
Lot Description Sprinklers In Front, Sprinklers In Rear, Wooded
Sewer Public Sewer
Water Public
Architectural Style Traditional
Structure Type Frame
New Construction No
Schools
Elementary Schools Twin Lakes Academy
Middle Schools Twin Lakes Academy
High Schools Atlantic Coast
Others
Tax ID 1486312238
Security Features Security System Owned
Acceptable Financing Cash, Conventional, FHA
Listing Terms Cash, Conventional, FHA
Read Less Info
Want to know what your home might be worth? Contact us for a FREE valuation!

Our team is ready to help you sell your home for the highest possible price ASAP
Bought with BOSELLI CLARK REALTY LLC

"Molly's job is to find and attract mastery-based agents to the office, protect the culture, and make sure everyone is happy! "






