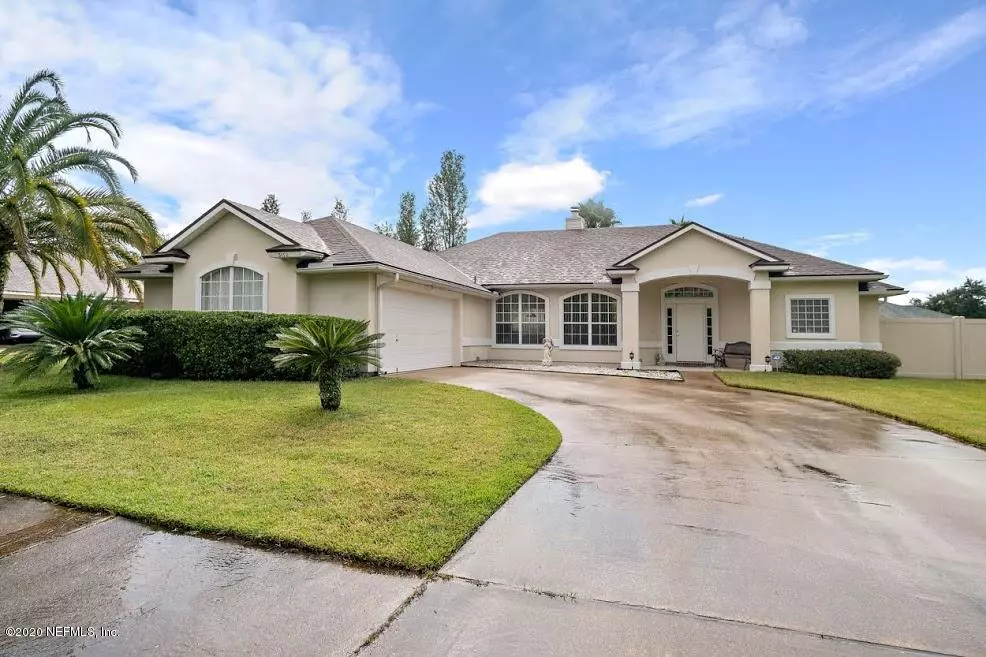$295,000
$285,000
3.5%For more information regarding the value of a property, please contact us for a free consultation.
4 Beds
2 Baths
2,057 SqFt
SOLD DATE : 10/09/2020
Key Details
Sold Price $295,000
Property Type Single Family Home
Sub Type Single Family Residence
Listing Status Sold
Purchase Type For Sale
Square Footage 2,057 sqft
Price per Sqft $143
Subdivision Villages Of Fireside
MLS Listing ID 1069660
Sold Date 10/09/20
Style Ranch
Bedrooms 4
Full Baths 2
HOA Fees $54/qua
HOA Y/N Yes
Year Built 2003
Property Description
Beautiful 4 bed/2 bath pool home in immaculate condition located in Villages of Fireside gated community. Home features a newer roof (2018) newer HVAC (2019), newer fence (2019). Split floorplan with a separate living and dining room. Vaulted ceilings, wood burning fireplace and spacious bedrooms. The Master suite boasts a step trey ceiling, his/her closets, dual vanity sinks and a pool door leading you to enjoy a relaxing oasis in the privacy of your backyard. Schedule a tour today!
Location
State FL
County Duval
Community Villages Of Fireside
Area 146-Middleburg-Ne
Direction S Blanding Left on Knight Boxx Rd, Right on CR 220, Left on 739 Left on Fireside Dr, Right on Chimney Dr, Left on Twilight Ct, Right on Chimney Dr, Right on Peppertree Dr,. Home on Right.
Interior
Interior Features Breakfast Bar, Entrance Foyer, Kitchen Island, Pantry, Primary Bathroom -Tub with Separate Shower, Split Bedrooms, Vaulted Ceiling(s), Walk-In Closet(s)
Heating Central
Cooling Central Air
Flooring Carpet, Laminate, Tile
Fireplaces Number 1
Fireplaces Type Wood Burning
Fireplace Yes
Laundry Electric Dryer Hookup, Washer Hookup
Exterior
Garage Attached, Garage
Garage Spaces 2.0
Fence Back Yard
Pool In Ground
Roof Type Shingle
Total Parking Spaces 2
Private Pool No
Building
Sewer Public Sewer
Water Public
Architectural Style Ranch
Structure Type Frame,Stucco
New Construction No
Others
HOA Name The CAM Team, Inc
Tax ID 45052500898901332
Acceptable Financing Cash, Conventional, FHA, VA Loan
Listing Terms Cash, Conventional, FHA, VA Loan
Read Less Info
Want to know what your home might be worth? Contact us for a FREE valuation!

Our team is ready to help you sell your home for the highest possible price ASAP
Bought with FLORIDA HOMES REALTY & MTG LLC

"Molly's job is to find and attract mastery-based agents to the office, protect the culture, and make sure everyone is happy! "






