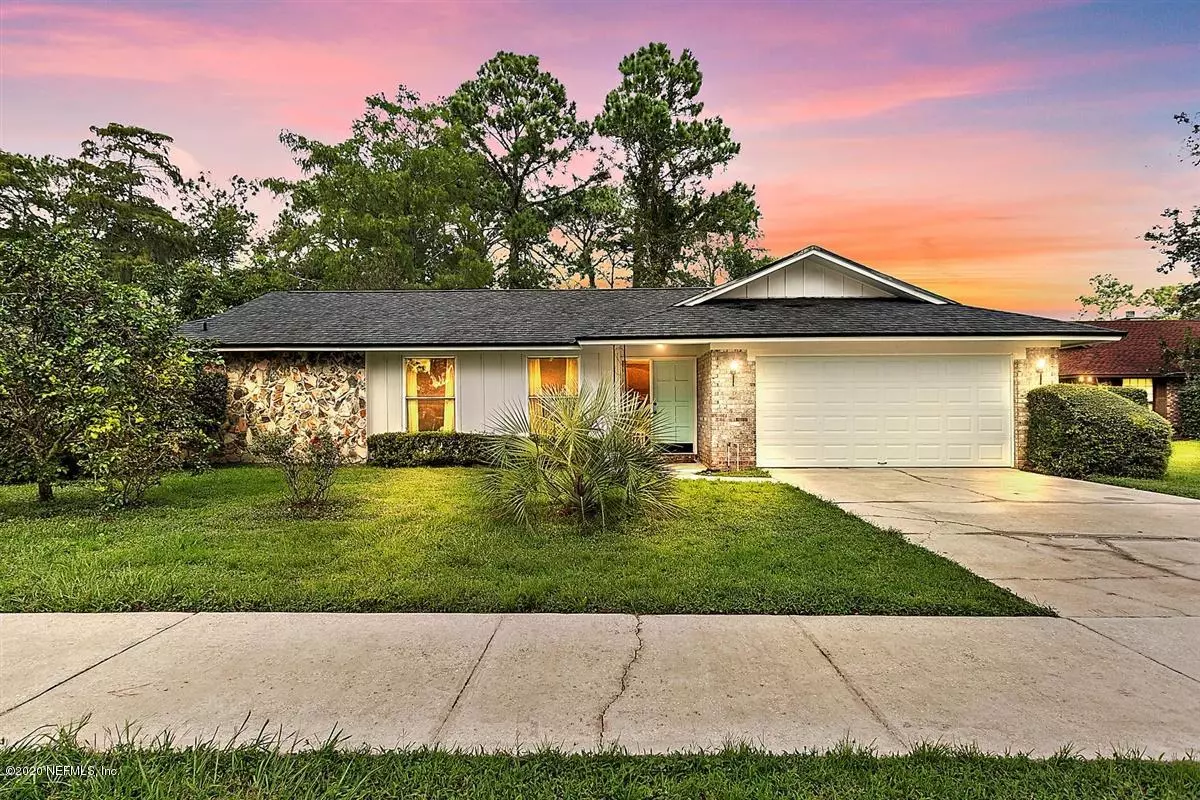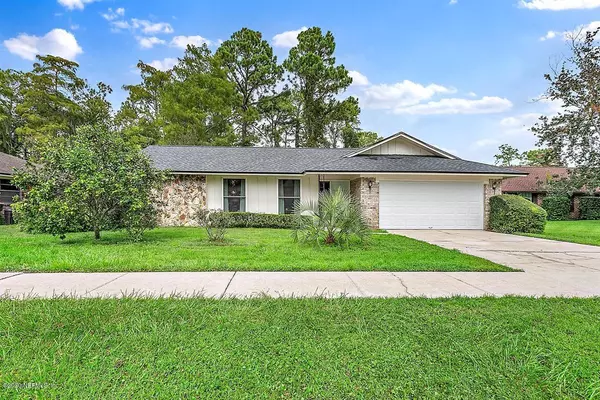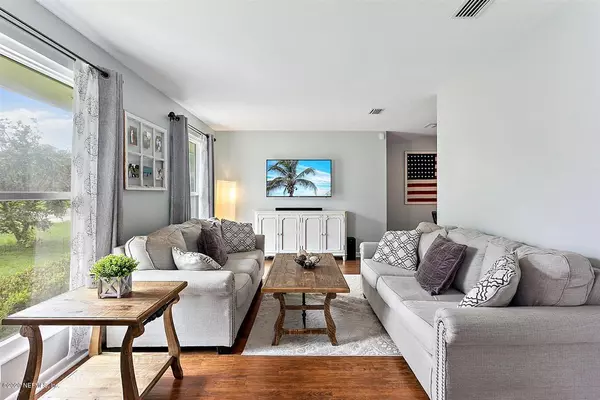$297,000
$297,000
For more information regarding the value of a property, please contact us for a free consultation.
4 Beds
2 Baths
1,723 SqFt
SOLD DATE : 11/20/2020
Key Details
Sold Price $297,000
Property Type Single Family Home
Sub Type Single Family Residence
Listing Status Sold
Purchase Type For Sale
Square Footage 1,723 sqft
Price per Sqft $172
Subdivision Pickwick Park
MLS Listing ID 1074053
Sold Date 11/20/20
Style Ranch,Traditional
Bedrooms 4
Full Baths 2
HOA Y/N No
Originating Board realMLS (Northeast Florida Multiple Listing Service)
Year Built 1979
Lot Dimensions 80 x 110
Property Description
Lovingly maintained & updated Beau-clerc beauty on private cul de sac lot. Everything is complete, so you can just move on in. Shiny wood floors throughout. Updated kitchen with soft close shaker white cabinets, quartz counter, stainless appliances, subway tile backsplash. Newer roof, HVAC, water heater, re-plumbed, many windows, freshly painted Sherwin Williams interior. Two generous living spaces to suit the way you live! Sunny living room next to lrg dining room. Family room has stately stone fireplace, opens to ginormous screened lanai. Lrg master bedroom with walk-in closet, updated bath with penny & subway tile shower. Secondary bdrms share tiled hall bath with tub, lrg vanity. Private fenced yard w/mature landscaping. Quiet established community, yet convenient to everything.
Location
State FL
County Duval
Community Pickwick Park
Area 013-Beauclerc/Mandarin North
Direction From I-295, Exit San Jose Blvd. North to Left on Pall Mall to Rt. on Viceroy to Rt. on Chrysler to home on Left in cul de sac.
Rooms
Other Rooms Shed(s)
Interior
Interior Features Eat-in Kitchen, Entrance Foyer, Pantry, Primary Bathroom - Shower No Tub, Primary Downstairs, Split Bedrooms, Walk-In Closet(s)
Heating Central, Electric, Other
Cooling Central Air, Electric
Flooring Tile, Wood
Fireplaces Number 1
Fireplaces Type Wood Burning
Fireplace Yes
Laundry Electric Dryer Hookup, Washer Hookup
Exterior
Parking Features Attached, Garage, Garage Door Opener
Garage Spaces 2.0
Fence Back Yard, Wood
Pool None
Utilities Available Cable Available, Other
Roof Type Shingle
Porch Front Porch, Patio, Porch, Screened
Total Parking Spaces 2
Private Pool No
Building
Sewer Public Sewer
Water Public
Architectural Style Ranch, Traditional
Structure Type Frame
New Construction No
Schools
Elementary Schools Beauclerc
Others
Tax ID 1489240288
Security Features Security System Owned,Smoke Detector(s)
Acceptable Financing Cash, Conventional, FHA, VA Loan
Listing Terms Cash, Conventional, FHA, VA Loan
Read Less Info
Want to know what your home might be worth? Contact us for a FREE valuation!

Our team is ready to help you sell your home for the highest possible price ASAP
Bought with KELLER WILLIAMS REALTY ATLANTIC PARTNERS

"Molly's job is to find and attract mastery-based agents to the office, protect the culture, and make sure everyone is happy! "






