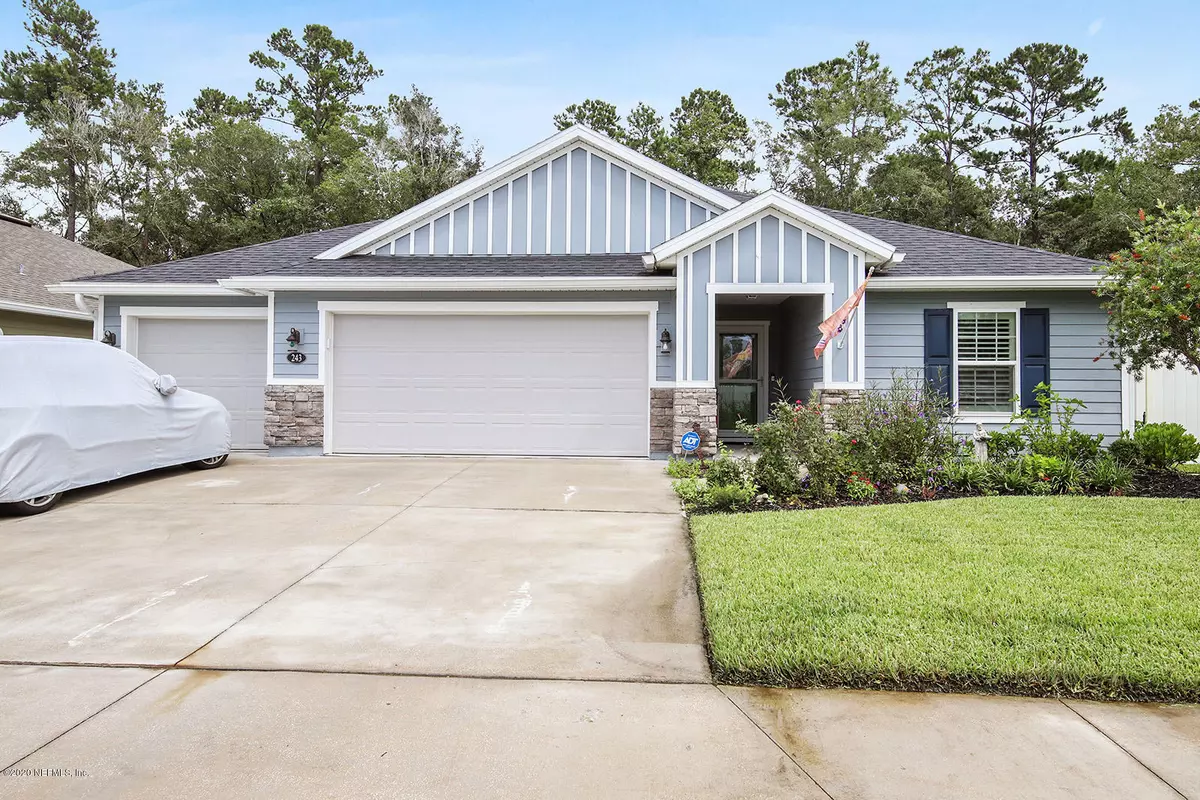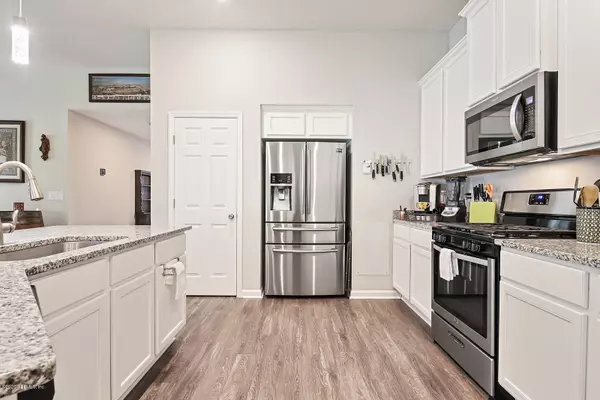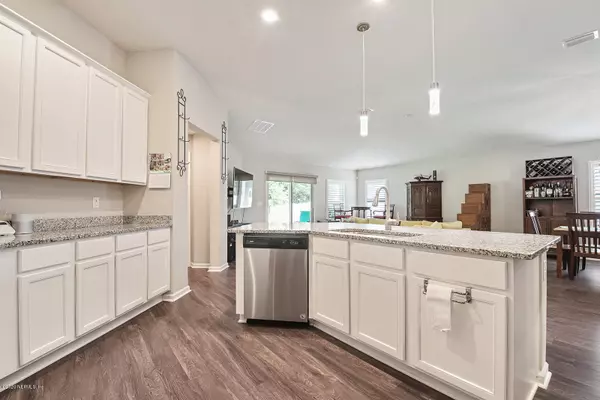$336,000
$349,000
3.7%For more information regarding the value of a property, please contact us for a free consultation.
4 Beds
2 Baths
2,018 SqFt
SOLD DATE : 11/16/2020
Key Details
Sold Price $336,000
Property Type Single Family Home
Sub Type Single Family Residence
Listing Status Sold
Purchase Type For Sale
Square Footage 2,018 sqft
Price per Sqft $166
Subdivision Lakes At Mill Creek Plantation
MLS Listing ID 1073436
Sold Date 11/16/20
Style Traditional
Bedrooms 4
Full Baths 2
HOA Fees $54/ann
HOA Y/N Yes
Originating Board realMLS (Northeast Florida Multiple Listing Service)
Year Built 2018
Property Description
NO CDD and LOW HOA! Welcome Home! Coastal feel, energy efficient 4 bedroom/2 bath with a 3 car garage home. Walk in to a spacious Great Room and Kitchen area that provide open concept living. Kitchen has 42'' white maple cabinets with crown molding, granite counter-tops and kitchen island along with stainless appliances. Luxury vinyl plank flooring in the living/wet areas and carpeting in the bedrooms. The master suite has large walk-in closet with organizers, master bath has nice shower and high vanity, with quartz counters and double sink, Sliders off the family room to a fully irrigated, fenced backyard overlooking the preserve. Epoxy flooring in the garage, nice finishing touches throughout. Located on an oversized preserve lot, enjoy the view from the privacy of your covered patio. Gas community with tankless water heater.Upgraded thermostat, security prewire, glass storm door at the front, garage shelving for storage, gutters around whole house and in ground for draining in back, Plantation Shutters, Easy Water softener system, Outside garage door keypad, Paver walk way on one side of home, soft close hinges on all cabinets, Attic storage with pull down. Refrigerator and TV mount convey.
Location
State FL
County St. Johns
Community Lakes At Mill Creek Plantation
Area 301-Julington Creek/Switzerland
Direction From I-95, take Exit 329/CR-210 heading west. CR-210 becomes Greenbriar Rd. Stay on Greenbriar Rd. for 2 miles to community on the right.
Interior
Interior Features Breakfast Bar, Kitchen Island, Pantry, Primary Bathroom - Shower No Tub, Primary Downstairs, Split Bedrooms, Vaulted Ceiling(s), Walk-In Closet(s)
Heating Central, Zoned
Cooling Central Air, Zoned
Flooring Vinyl
Laundry Electric Dryer Hookup, Washer Hookup
Exterior
Parking Features Additional Parking, Garage Door Opener
Garage Spaces 3.0
Fence Full
Pool None
Utilities Available Natural Gas Available
Amenities Available Laundry
Roof Type Shingle
Porch Covered, Patio, Porch, Screened
Total Parking Spaces 3
Private Pool No
Building
Lot Description Sprinklers In Front, Sprinklers In Rear, Wooded
Sewer Public Sewer
Water Public
Architectural Style Traditional
Structure Type Fiber Cement,Frame
New Construction No
Schools
Elementary Schools Hickory Creek
Middle Schools Switzerland Point
High Schools Bartram Trail
Others
Tax ID 0013620160
Security Features Smoke Detector(s)
Acceptable Financing Cash, Conventional, FHA, VA Loan
Listing Terms Cash, Conventional, FHA, VA Loan
Read Less Info
Want to know what your home might be worth? Contact us for a FREE valuation!

Our team is ready to help you sell your home for the highest possible price ASAP
Bought with RE/MAX CONNECTS

"Molly's job is to find and attract mastery-based agents to the office, protect the culture, and make sure everyone is happy! "






