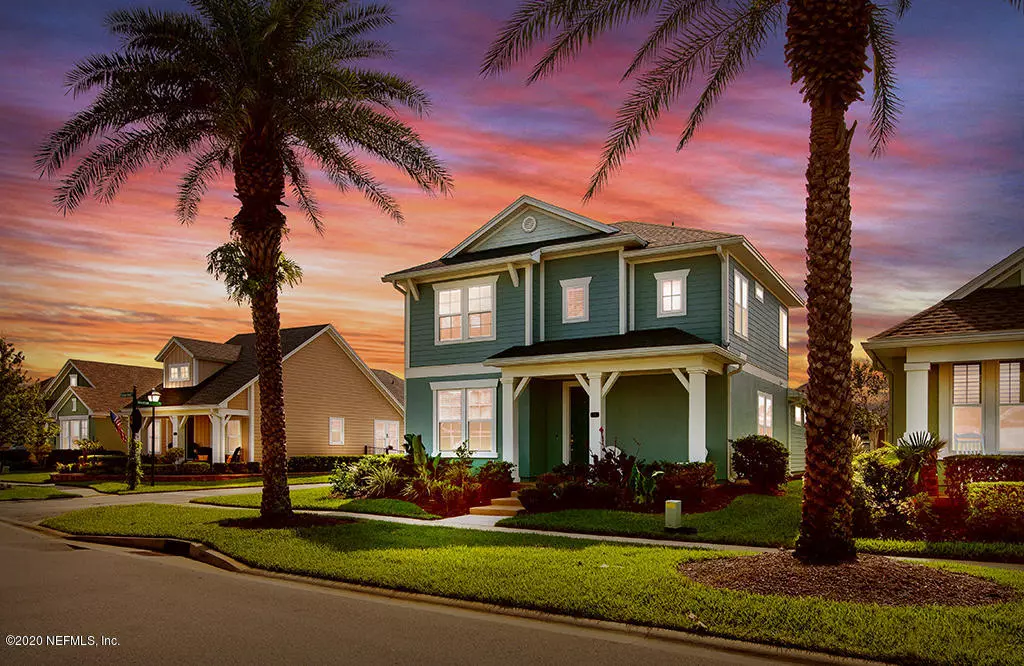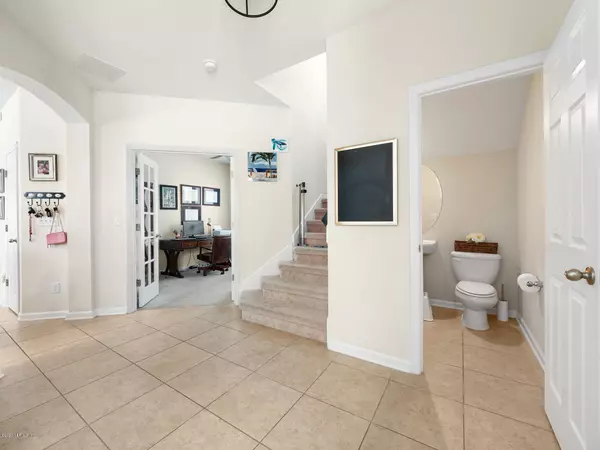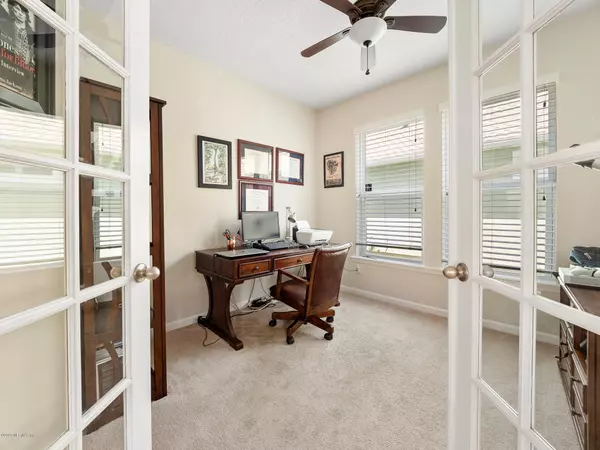$400,000
$410,000
2.4%For more information regarding the value of a property, please contact us for a free consultation.
3 Beds
3 Baths
2,273 SqFt
SOLD DATE : 12/29/2020
Key Details
Sold Price $400,000
Property Type Single Family Home
Sub Type Single Family Residence
Listing Status Sold
Purchase Type For Sale
Square Footage 2,273 sqft
Price per Sqft $175
Subdivision The Enclave
MLS Listing ID 1075228
Sold Date 12/29/20
Style Traditional
Bedrooms 3
Full Baths 2
Half Baths 1
HOA Fees $45/ann
HOA Y/N Yes
Originating Board realMLS (Northeast Florida Multiple Listing Service)
Year Built 2014
Property Description
Get ready to fall in love from the moment you enter this meticulously maintained home in the heart of The Enclave in Nocatee Town Center. You'll be steps away from the shops at Town Center and the Splash Water Park. This exquisite home sits on a corner lot with a private fenced backyard and is one of the largest floor plans in The Enclave. This beautiful open floor plan home boasts 3 bedrooms, 2.5 baths and a separate office with french doors and formal dining. The gourmet kitchen features 42'' cabinets, granite countertops, gas stove and stainless steel appliances. Retreat to the master suite with its trey ceiling. The spa-styled master bath features his and her sinks, large shower and sizable walk-in closet. The split bedroom floor plan offers optimal privacy and space between the master and the two bedrooms upstairs. The two spacious upstairs bedrooms accompany a large loft area, great for a game or exercise room and a family bathroom. This is one of the best locations in Nocatee and is move in ready!
Location
State FL
County St. Johns
Community The Enclave
Area 272-Nocatee South
Direction From Nocatee Pkwy, take Crosswater Pkwy, Turn right on Nocatee Village Dr, Turn left on to Garden Wood Dr.
Interior
Interior Features Breakfast Bar, Entrance Foyer, Primary Bathroom - Shower No Tub, Primary Downstairs, Split Bedrooms, Walk-In Closet(s)
Heating Central, Heat Pump, Natural Gas, Other
Cooling Central Air, Electric
Flooring Concrete, Tile
Exterior
Garage Spaces 2.0
Fence Back Yard, Vinyl
Pool None
Utilities Available Natural Gas Available
Roof Type Shingle
Porch Covered, Front Porch, Patio, Porch
Total Parking Spaces 2
Private Pool No
Building
Sewer Public Sewer
Water Public
Architectural Style Traditional
Structure Type Fiber Cement,Frame,Stucco
New Construction No
Schools
Elementary Schools Palm Valley Academy
Middle Schools Palm Valley Academy
High Schools Allen D. Nease
Others
Tax ID 0680530900
Security Features Smoke Detector(s)
Acceptable Financing Cash, Conventional, FHA, VA Loan
Listing Terms Cash, Conventional, FHA, VA Loan
Read Less Info
Want to know what your home might be worth? Contact us for a FREE valuation!

Our team is ready to help you sell your home for the highest possible price ASAP
Bought with RENEE L BARON, BROKER

"Molly's job is to find and attract mastery-based agents to the office, protect the culture, and make sure everyone is happy! "






