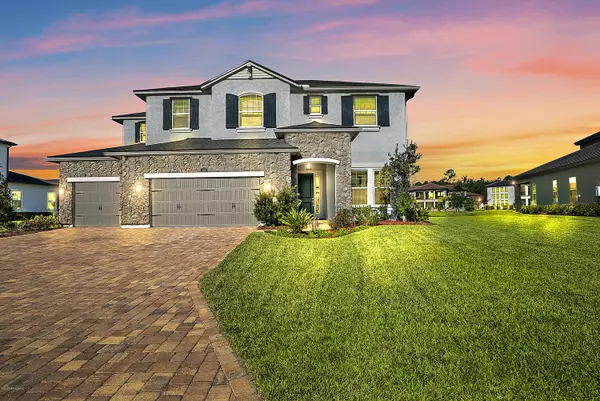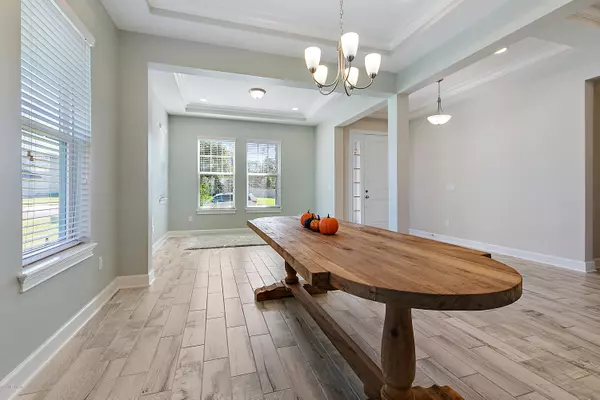$660,000
$659,999
For more information regarding the value of a property, please contact us for a free consultation.
5 Beds
4 Baths
4,449 SqFt
SOLD DATE : 02/17/2021
Key Details
Sold Price $660,000
Property Type Single Family Home
Sub Type Single Family Residence
Listing Status Sold
Purchase Type For Sale
Square Footage 4,449 sqft
Price per Sqft $148
Subdivision Celestina
MLS Listing ID 1076091
Sold Date 02/17/21
Style Traditional
Bedrooms 5
Full Baths 3
Half Baths 1
HOA Fees $146/mo
HOA Y/N Yes
Originating Board realMLS (Northeast Florida Multiple Listing Service)
Year Built 2018
Lot Dimensions 88x130
Property Description
Cal-Atlantic semi-custom beauty; one of BEST in the entire community!!! Beautiful lake view on large lot. Behind double gates in North Celestina(amenities included in HOA). Open floor plan with coffered ceilings in entry and master. Down stairs common areas all beautifully tiled and an expansive living space. Many custom upgrades and design features: Gourmet kitchen with stainless appliances, quartz counters (all countertops throughout house quartz), huge island, solid wood cabinets with soft close drawers(soft close drawers in entire home), finished butlers pantry, and an over-sized master suite equipped with massive walk in shower and walk in closet. Separate shower and tub. Upgraded stained wooden riser stairs. Each bedroom with custom designed closets. Loft and bonus room. Home really is a must see!!!
Location
State FL
County St. Johns
Community Celestina
Area 301-Julington Creek/Switzerland
Direction Located in Celestina community which is located off Racetrack just west of 2209. Once in the community follow main road to round about and then continue straight through second gate.
Interior
Interior Features Breakfast Bar, Eat-in Kitchen, Pantry, Primary Bathroom -Tub with Separate Shower, Split Bedrooms, Vaulted Ceiling(s), Walk-In Closet(s)
Heating Central
Cooling Central Air
Flooring Carpet, Tile
Exterior
Parking Features Attached, Garage, Garage Door Opener
Garage Spaces 3.0
Pool Community
Amenities Available Basketball Court, Clubhouse, Tennis Court(s)
Waterfront Description Pond
Roof Type Shingle
Total Parking Spaces 3
Private Pool No
Building
Sewer Public Sewer
Water Public
Architectural Style Traditional
Structure Type Stucco
New Construction No
Schools
Elementary Schools Durbin Creek
High Schools Creekside
Others
Tax ID 0057324020
Security Features Smoke Detector(s)
Acceptable Financing Cash, Conventional, FHA, VA Loan
Listing Terms Cash, Conventional, FHA, VA Loan
Read Less Info
Want to know what your home might be worth? Contact us for a FREE valuation!

Our team is ready to help you sell your home for the highest possible price ASAP
Bought with ERA DAVIS & LINN

"Molly's job is to find and attract mastery-based agents to the office, protect the culture, and make sure everyone is happy! "






