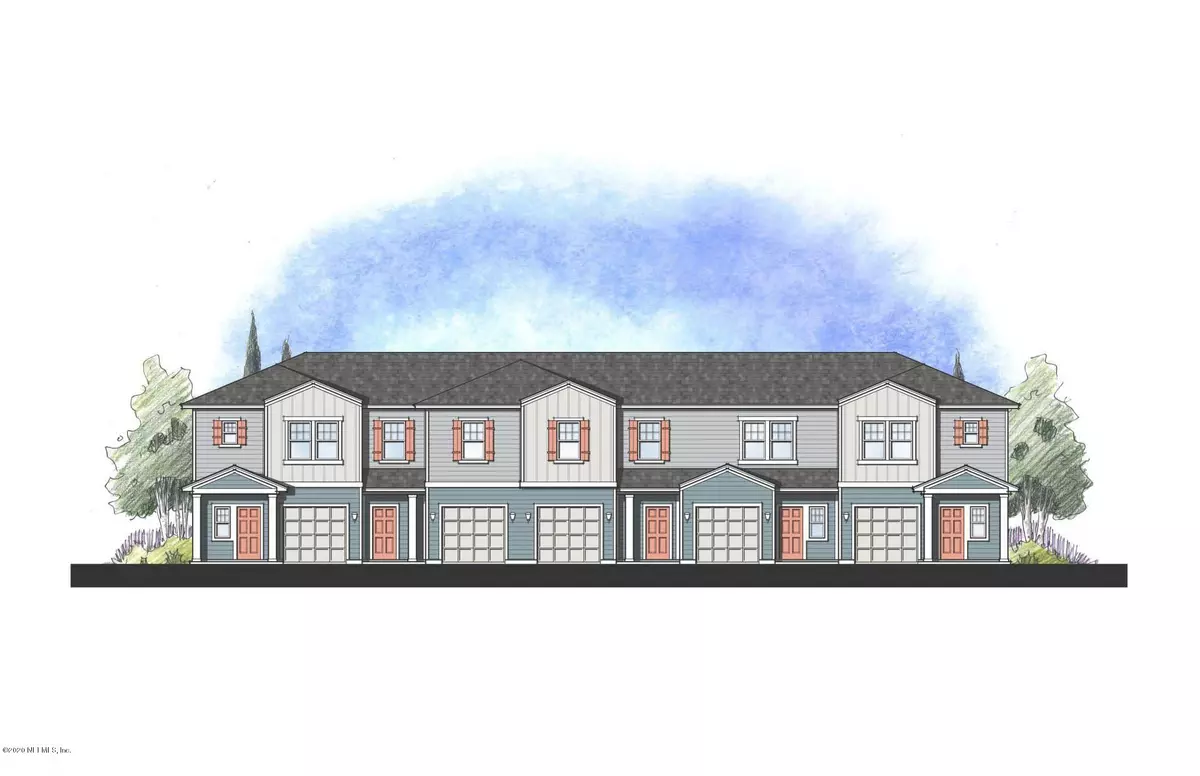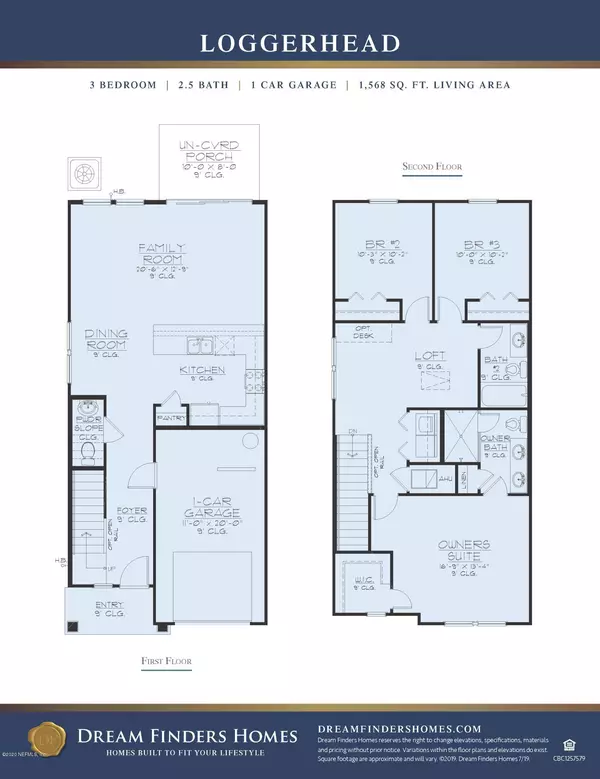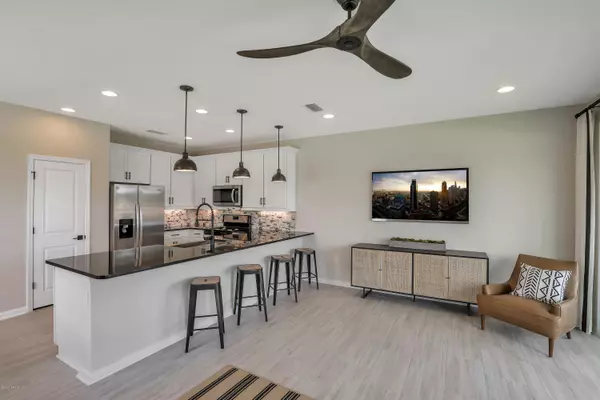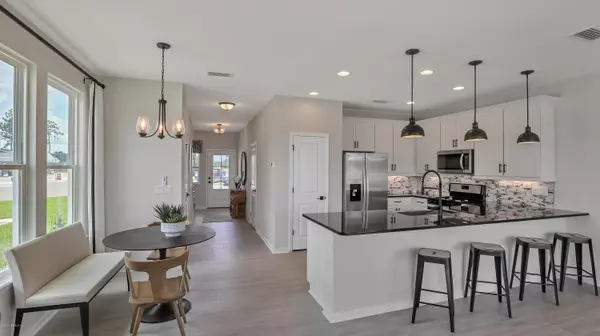$272,346
$268,990
1.2%For more information regarding the value of a property, please contact us for a free consultation.
3 Beds
3 Baths
1,567 SqFt
SOLD DATE : 05/28/2021
Key Details
Sold Price $272,346
Property Type Townhouse
Sub Type Townhouse
Listing Status Sold
Purchase Type For Sale
Square Footage 1,567 sqft
Price per Sqft $173
Subdivision Holly Forest Townhomes
MLS Listing ID 1076475
Sold Date 05/28/21
Bedrooms 3
Full Baths 2
Half Baths 1
Construction Status Under Construction
HOA Fees $251/mo
HOA Y/N Yes
Originating Board realMLS (Northeast Florida Multiple Listing Service)
Year Built 2020
Lot Dimensions 20 x 110
Property Description
NOW SELLING! SilverLeaf is the next master planned community to define a new chapter of the growing St. Johns County area. This 8,500-acre development will be located along St. Johns Parkway just south of County Road 210. Building in SilverLeaf means you'll be a part of over a million square feet of residential lifestyle and commercial space as well as 3,500 acres of conservation land. Our single family and maintenance-free townhomes will offer a variety of designer features for you to customize your dream home in this well desired community. Call Holly Forest at SilverLeaf home today! *Sample Photos* Estimated date of completion is March of 2021.
Location
State FL
County St. Johns
Community Holly Forest Townhomes
Area 304- 210 South
Direction From I-95 South - exit to County Road 210 - exit and head West on CR210. Turn left on St. Johns Parkway. Holly Forest at Silverleaf Community is 1.5 miles down on left hand side.
Interior
Interior Features Breakfast Bar, Pantry, Primary Bathroom - Shower No Tub, Primary Downstairs, Walk-In Closet(s)
Heating Central, Electric, Heat Pump
Cooling Central Air
Flooring Carpet, Tile
Exterior
Parking Features Attached, Garage, Garage Door Opener
Garage Spaces 1.0
Pool Community, None
Utilities Available Natural Gas Available
Amenities Available Maintenance Grounds, Trash
Roof Type Shingle
Porch Porch, Screened
Total Parking Spaces 1
Private Pool No
Building
Lot Description Sprinklers In Front, Sprinklers In Rear
Sewer Public Sewer
Water Public
Structure Type Fiber Cement,Frame
New Construction Yes
Construction Status Under Construction
Schools
Elementary Schools Wards Creek
Middle Schools Pacetti Bay
High Schools Allen D. Nease
Others
Tax ID 0265522660
Security Features Smoke Detector(s)
Acceptable Financing Cash, Conventional, FHA, VA Loan
Listing Terms Cash, Conventional, FHA, VA Loan
Read Less Info
Want to know what your home might be worth? Contact us for a FREE valuation!

Our team is ready to help you sell your home for the highest possible price ASAP
Bought with THE THAYVER GROUP

"Molly's job is to find and attract mastery-based agents to the office, protect the culture, and make sure everyone is happy! "






