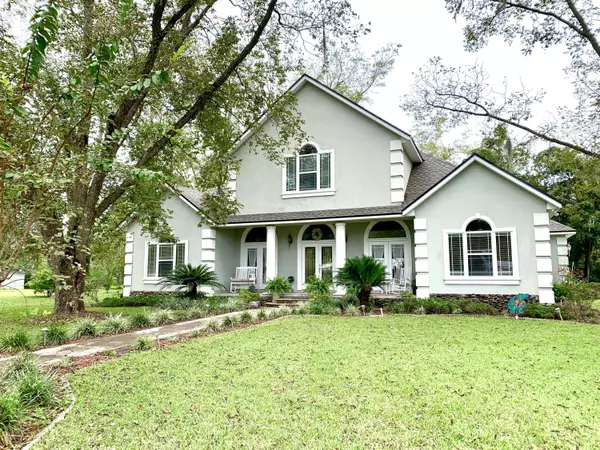$260,000
$299,900
13.3%For more information regarding the value of a property, please contact us for a free consultation.
3 Beds
3 Baths
3,464 SqFt
SOLD DATE : 12/23/2020
Key Details
Sold Price $260,000
Property Type Single Family Home
Sub Type Single Family Residence
Listing Status Sold
Purchase Type For Sale
Square Footage 3,464 sqft
Price per Sqft $75
Subdivision Glen St Mary
MLS Listing ID 1076801
Sold Date 12/23/20
Bedrooms 3
Full Baths 3
HOA Y/N No
Originating Board realMLS (Northeast Florida Multiple Listing Service)
Year Built 2006
Lot Dimensions .45 acre approx
Property Description
Nestled under a canopy of Pecan tress, and located right in the City of Glen, you find this custom beauty! This home boasts over 3400 sqft of fine living! Home was built by a contractor so it features a long list of upgrades and finishes. When you come in the front door you have a formal living and dining rooms that frames the jaw dropping family room. The vaulted
20+ ft ceiling and fireplace add a touch of fancy, while creating a warm inviting family space. The kitchen was designed with entertaining in mind, with its flow to the family room and dining room. Having a more intimate affair, enjoy a meal in the eat in kitchen! Granite counter tops, an island and SS appliances make it a cooks dream! There are 3 bedrooms, all with attached bathrooms. The main Master is located on the bottom floor has double vanities, separate shower and a deep soaking jetted tub! Lots of light keeps it fresh and light! There is a bonus space upstairs that can be used as a second Master or amazing playroom/guest suite. The bathroom in the bonus also has a deep soaking jetted tub, separate shower, and dual vanities.
The roof is less than 1 year old and the home has an intercom system that runs throughout the house. Come make this house your home!
Location
State FL
County Baker
Community Glen St Mary
Area 501-Macclenny Area
Direction West on Hwy 90 to CR 125 (right), home one right.
Interior
Interior Features Entrance Foyer
Heating Central
Cooling Central Air
Fireplaces Number 1
Fireplace Yes
Exterior
Garage Spaces 2.0
Pool None
Total Parking Spaces 2
Private Pool No
Building
Sewer Public Sewer
Water Public
New Construction No
Schools
Middle Schools Baker County
High Schools Baker County
Others
Tax ID 362S21005100370050
Acceptable Financing Cash, Conventional, FHA, VA Loan
Listing Terms Cash, Conventional, FHA, VA Loan
Read Less Info
Want to know what your home might be worth? Contact us for a FREE valuation!

Our team is ready to help you sell your home for the highest possible price ASAP
Bought with DAVIDSON REALTY, INC.

"Molly's job is to find and attract mastery-based agents to the office, protect the culture, and make sure everyone is happy! "






