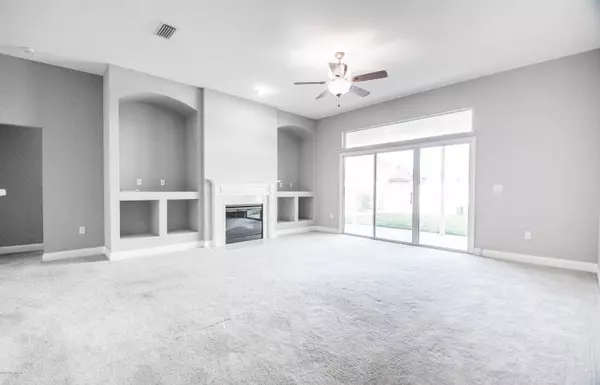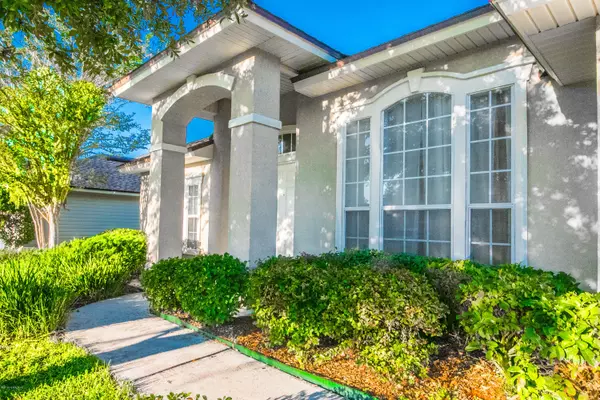$190,000
$209,900
9.5%For more information regarding the value of a property, please contact us for a free consultation.
3 Beds
2 Baths
2,156 SqFt
SOLD DATE : 11/04/2019
Key Details
Sold Price $190,000
Property Type Single Family Home
Sub Type Single Family Residence
Listing Status Sold
Purchase Type For Sale
Square Footage 2,156 sqft
Price per Sqft $88
Subdivision Sands Pointe
MLS Listing ID 957581
Sold Date 11/04/19
Bedrooms 3
Full Baths 2
HOA Fees $34/ann
HOA Y/N Yes
Originating Board realMLS (Northeast Florida Multiple Listing Service)
Year Built 2006
Property Description
BRAND NEW ROOF!! This is a spacious, MUST-see 3bd/2bath home with an open floor plan. The large eat in kitchen hosts an abundance of cabinets with a large prep Island, and adjacent to the formal dining room. Living room has large built ins surrounding an electric fire place for all your Holiday Decorating 10' foot high ceilings. As you walk through the double doors to the Master bedroom you will see it has 2 walk-in closets. The large bathroom is loaded with 2 sinks, glassed in shower and garden tub, with a private toilet room and additional linen closet. Bonus features include a large laundry room, additional formal living space and a 2 car garage with an automatic door. This home is move in ready.
Location
State FL
County Baker
Community Sands Pointe
Area 501-Macclenny Area
Direction Lowder Street North to Sands Pointe. 1st road on the right in the neighborhood, 2nd house on the left.
Interior
Interior Features Eat-in Kitchen, Entrance Foyer, Kitchen Island, Pantry, Primary Bathroom -Tub with Separate Shower, Split Bedrooms
Heating Central
Cooling Central Air
Fireplaces Type Electric
Fireplace Yes
Exterior
Garage Spaces 2.0
Fence Back Yard
Pool None
Amenities Available Playground
Total Parking Spaces 2
Private Pool No
Building
Sewer Public Sewer
Water Public
New Construction No
Schools
Elementary Schools Macclenny
Middle Schools Baker County
High Schools Baker County
Others
Tax ID 192S22020800000260
Acceptable Financing Cash, Conventional, FHA, VA Loan
Listing Terms Cash, Conventional, FHA, VA Loan
Read Less Info
Want to know what your home might be worth? Contact us for a FREE valuation!

Our team is ready to help you sell your home for the highest possible price ASAP
Bought with DUAL STATE REAL ESTATE INC

"Molly's job is to find and attract mastery-based agents to the office, protect the culture, and make sure everyone is happy! "






