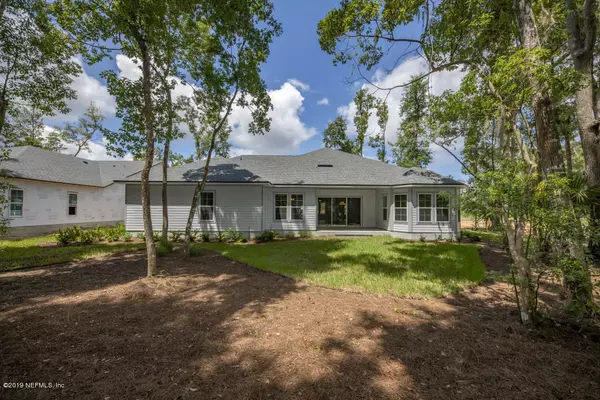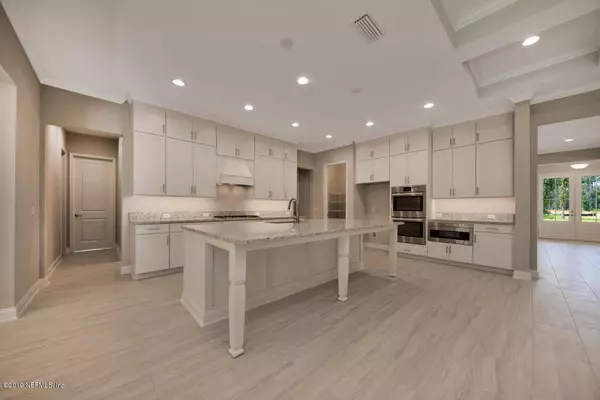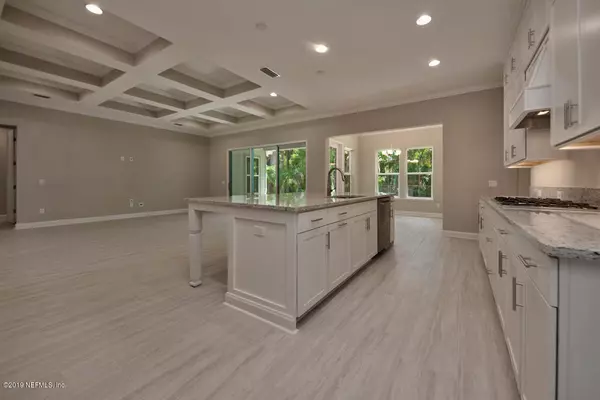$569,000
$599,900
5.2%For more information regarding the value of a property, please contact us for a free consultation.
4 Beds
3 Baths
3,045 SqFt
SOLD DATE : 12/31/2019
Key Details
Sold Price $569,000
Property Type Single Family Home
Sub Type Single Family Residence
Listing Status Sold
Purchase Type For Sale
Square Footage 3,045 sqft
Price per Sqft $186
Subdivision Fleming Estates
MLS Listing ID 971486
Sold Date 12/31/19
Style Ranch
Bedrooms 4
Full Baths 3
HOA Y/N Yes
Originating Board realMLS (Northeast Florida Multiple Listing Service)
Year Built 2019
Lot Dimensions 100 x 190
Property Sub-Type Single Family Residence
Property Description
The gorgeous St. George plan is READY NOW in Fleming Estates. Our newest community close to the St Johns River with large wooded estate lots. This home features an open concept, 10' ceilings, tankless water heater, chef's kitchen with Bosch appliances, study, coffered ceilings in gathering and dining rooms, oversized laundry with sink, walk in closets in all bedrooms, oversized master with bay window, double tray ceilings, double closets and free standing tub and a 3 car garage. Builder pays $7000 in closing costs with Preferred Lender. ** photos are model of same plan ** Floor plan in documents.
Riverside Homes was selected to build the Southern Living Idea House for 2019 and awarded St9. Augustine's Best Builder in 201
Location
State FL
County Clay
Community Fleming Estates
Area 123-Fleming Island-Se
Direction From 17, turn onto Hibernia (at Publix) towards river, just past curve on right.
Interior
Interior Features Breakfast Bar, Breakfast Nook, Eat-in Kitchen, Entrance Foyer, Pantry, Primary Bathroom -Tub with Separate Shower, Split Bedrooms, Walk-In Closet(s)
Heating Central, Heat Pump
Cooling Central Air
Laundry Electric Dryer Hookup, Washer Hookup
Exterior
Parking Features Attached, Garage
Garage Spaces 3.0
Pool None
Roof Type Shingle
Porch Covered, Front Porch, Patio
Total Parking Spaces 3
Private Pool No
Building
Sewer Public Sewer
Architectural Style Ranch
Structure Type Fiber Cement,Frame
New Construction Yes
Others
Security Features Security System Owned
Read Less Info
Want to know what your home might be worth? Contact us for a FREE valuation!

Our team is ready to help you sell your home for the highest possible price ASAP
Bought with WATSON REALTY CORP
"Molly's job is to find and attract mastery-based agents to the office, protect the culture, and make sure everyone is happy! "






