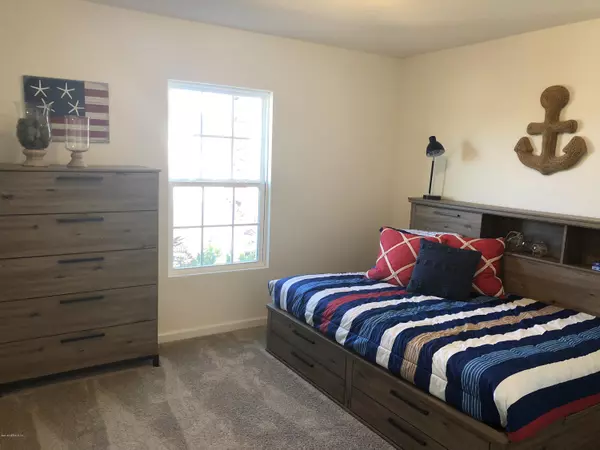$234,723
$232,990
0.7%For more information regarding the value of a property, please contact us for a free consultation.
3 Beds
2 Baths
1,711 SqFt
SOLD DATE : 11/22/2019
Key Details
Sold Price $234,723
Property Type Single Family Home
Sub Type Single Family Residence
Listing Status Sold
Purchase Type For Sale
Square Footage 1,711 sqft
Price per Sqft $137
Subdivision Cherry Lakes
MLS Listing ID 997456
Sold Date 11/22/19
Style Ranch
Bedrooms 3
Full Baths 2
Construction Status Under Construction
HOA Fees $27/ann
HOA Y/N Yes
Originating Board realMLS (Northeast Florida Multiple Listing Service)
Year Built 2019
Lot Dimensions 50x110
Property Description
Estimated Completion September 2019! **Sample Photos** Cambridge I on lot 60 is a single story, open concept 3 bed 2 bath floor plan. The entry foyer opens up to formal dining area and family room all over-looked by the expansive kitchen with large island, upgraded 42'' Espresso cabinets, laminate counter tops & a café area which leads out to a covered lanai. Dream Series S/S Appliance Package - Smooth Top Range, Dishwasher and Decorative Hood. Vinyl flooring runs throughout the wet areas and carpet through the main living areas & bedrooms. The large Maser Suite boasts an upgraded Master Bathroom with double vanities and walk-in closet. See documents for Dream Series Included Features.
Call today for your appointment!
Location
State FL
County Duval
Community Cherry Lakes
Area 092-Oceanway/Pecan Park
Direction I 295 N. Exit 37 for Pulaski Road Northbound, turn right onto Howard Rd, 1 mile turn left on Dunn Creek Rd and proceed to Cherry Lakes subdivision located on the right.
Interior
Interior Features Kitchen Island, Pantry, Primary Bathroom - Shower No Tub, Walk-In Closet(s)
Heating Central
Cooling Central Air
Exterior
Garage Attached, Garage
Garage Spaces 2.0
Pool None
Roof Type Shingle
Porch Covered, Patio
Total Parking Spaces 2
Private Pool No
Building
Sewer Public Sewer
Water Public
Architectural Style Ranch
Structure Type Fiber Cement,Frame
New Construction Yes
Construction Status Under Construction
Schools
Elementary Schools Louis Sheffield
Middle Schools Oceanway
High Schools First Coast
Others
Tax ID 00000060
Security Features Smoke Detector(s)
Acceptable Financing Cash, Conventional, FHA, VA Loan
Listing Terms Cash, Conventional, FHA, VA Loan
Read Less Info
Want to know what your home might be worth? Contact us for a FREE valuation!

Our team is ready to help you sell your home for the highest possible price ASAP
Bought with KELLER WILLIAMS REALTY ATLANTIC PARTNERS

"Molly's job is to find and attract mastery-based agents to the office, protect the culture, and make sure everyone is happy! "






