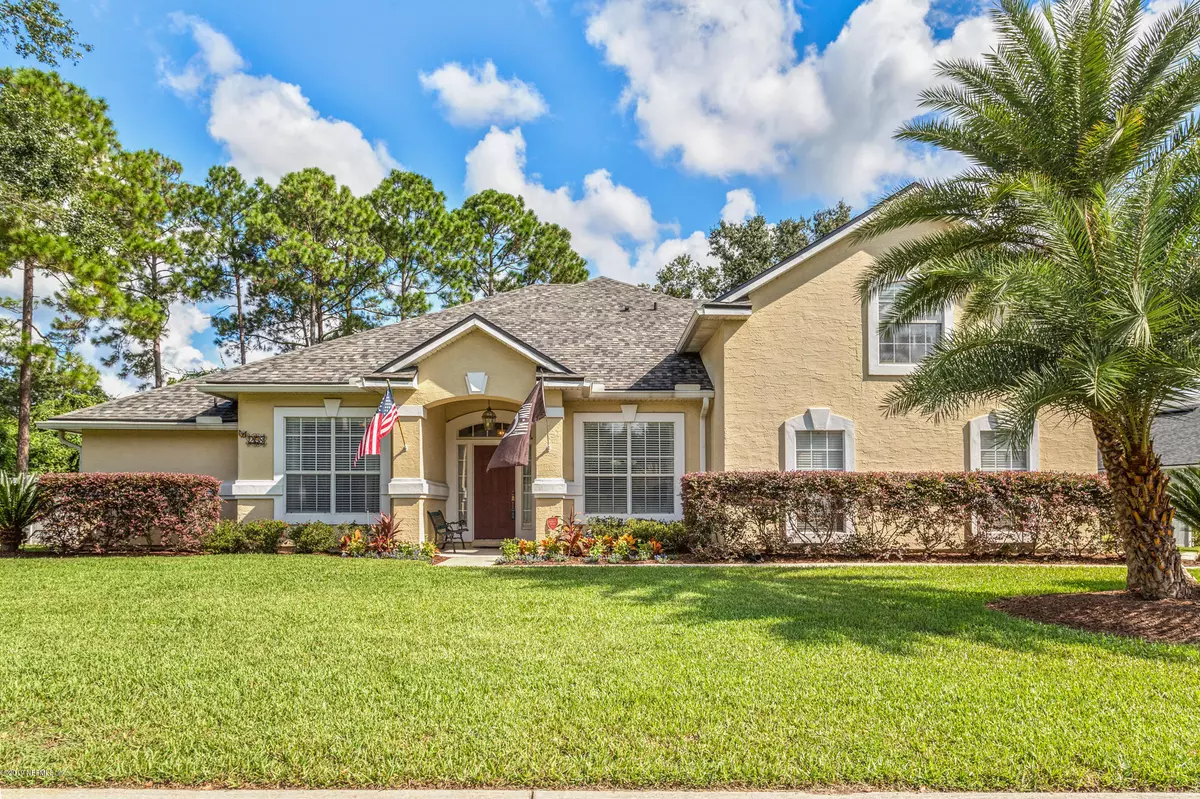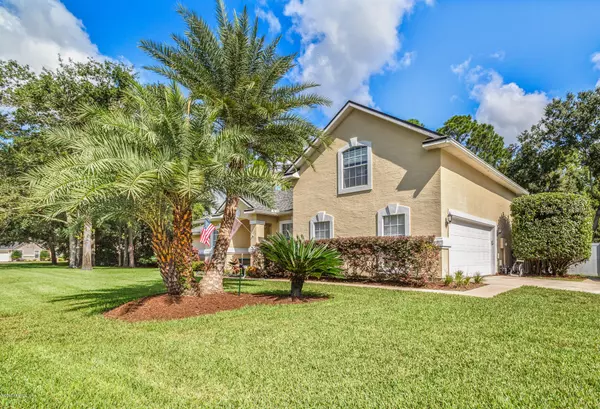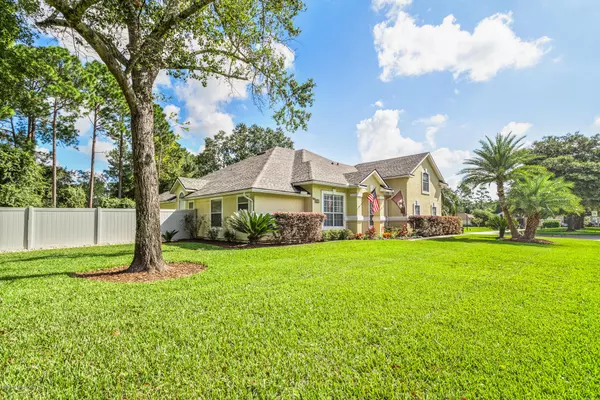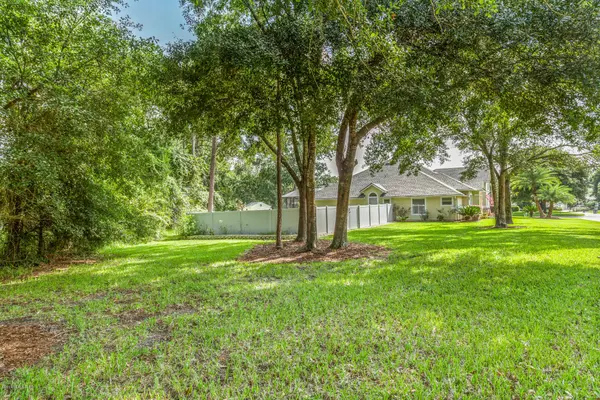$429,900
$429,900
For more information regarding the value of a property, please contact us for a free consultation.
5 Beds
4 Baths
2,821 SqFt
SOLD DATE : 11/18/2019
Key Details
Sold Price $429,900
Property Type Single Family Home
Sub Type Single Family Residence
Listing Status Sold
Purchase Type For Sale
Square Footage 2,821 sqft
Price per Sqft $152
Subdivision Woodbridge
MLS Listing ID 1010603
Sold Date 11/18/19
Bedrooms 5
Full Baths 4
HOA Fees $39/ann
HOA Y/N Yes
Originating Board realMLS (Northeast Florida Multiple Listing Service)
Year Built 2000
Property Description
Looking for the perfect pool home? Take a look at this well maintained 4 bedroom, 4 bathroom home.. with an upstairs bonus room that makes a great 5th bedroom, guest suite, or game room! Situated on a half acre lot on a cul de sac, backed to preserve! Newer architectural shingle roof in 2017. Both AC units replaced in August 2019. Split bedroom floor plan. Kitchen has stainless steel appliances, prep island, and pantry! Owner's suite offers two walk in closets and separate tub/shower combo. Backyard oasis with a pool and newer enclosure with upgraded screen. Newer vinyl privacy fence and a large storage shed on a foundation. Double gate entry into backyard. Located in desirable JCP with the best value CDD around!
Location
State FL
County St. Johns
Community Woodbridge
Area 301-Julington Creek/Switzerland
Direction S on San Jose Blvd. L on Race Track Rd. Right onto Flora Branch Blvd. Continue on Flora Branch past the 4-way stop. L onto Strawberry Ln. Follow almost to end of street, house will be on the Left.
Rooms
Other Rooms Shed(s)
Interior
Interior Features Breakfast Bar, Entrance Foyer, Pantry, Primary Bathroom -Tub with Separate Shower, Primary Downstairs, Split Bedrooms
Heating Central, Heat Pump, Zoned, Other
Cooling Central Air, Zoned
Flooring Carpet, Tile
Exterior
Parking Features Attached, Garage
Garage Spaces 2.0
Fence Back Yard, Vinyl
Pool Community, In Ground, Heated, Screen Enclosure
Amenities Available Basketball Court, Children's Pool, Clubhouse, Golf Course, Jogging Path, Playground, Tennis Court(s)
Roof Type Shingle
Porch Patio
Total Parking Spaces 2
Private Pool No
Building
Lot Description Corner Lot, Cul-De-Sac, Irregular Lot, Sprinklers In Front, Sprinklers In Rear, Wooded
Sewer Public Sewer
Water Public
Structure Type Frame,Stucco
New Construction No
Schools
Elementary Schools Julington Creek
High Schools Creekside
Others
Tax ID 2493100450
Security Features Security System Leased
Acceptable Financing Cash, Conventional, FHA, VA Loan
Listing Terms Cash, Conventional, FHA, VA Loan
Read Less Info
Want to know what your home might be worth? Contact us for a FREE valuation!

Our team is ready to help you sell your home for the highest possible price ASAP
Bought with COLDWELL BANKER VANGUARD REALTY

"Molly's job is to find and attract mastery-based agents to the office, protect the culture, and make sure everyone is happy! "






