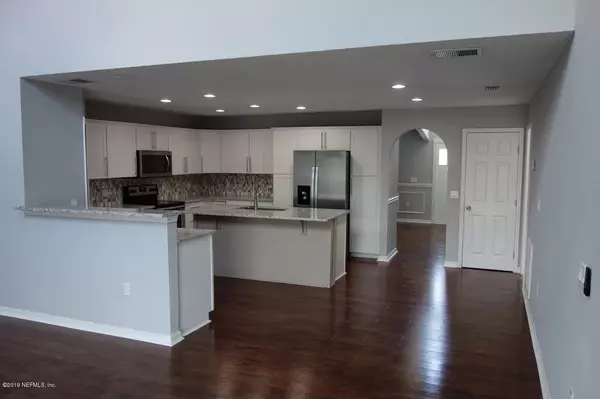$249,911
$246,911
1.2%For more information regarding the value of a property, please contact us for a free consultation.
5 Beds
3 Baths
3,028 SqFt
SOLD DATE : 10/28/2019
Key Details
Sold Price $249,911
Property Type Single Family Home
Sub Type Single Family Residence
Listing Status Sold
Purchase Type For Sale
Square Footage 3,028 sqft
Price per Sqft $82
Subdivision St James Place
MLS Listing ID 1011467
Sold Date 10/28/19
Style Traditional
Bedrooms 5
Full Baths 3
HOA Fees $29/ann
HOA Y/N Yes
Originating Board realMLS (Northeast Florida Multiple Listing Service)
Year Built 2005
Property Description
This newly renovated gorgeous 5-bedroom, 3 bath home features a welcoming foyer and stairwell, spacious great room with high ceilings, natural daylight and a new open concept kitchen, eat-in kitchen with new appliances, cabinets and granite countertops and formal dining. The first floor is positioned nicely for a spacious downstairs master or in-law suite with a modelesque designed bathroom with decorative tile, double sinks, large framed mirror and shower. The second floor offers a split bedroom design with a large Master suite with sitting area, two custom walk-in closets and a handsomely appointed upgraded master bath with dual vanities, walk-in shower plus garden tub and four nice sized ancillary bedrooms. Other amenities include freshly painted interior and exterior, 2" wood blinds, ceramic tile in all bathroom, brand new laminate flooring in all common areas on the 1st and 2nd floors along with high-end decorative carpeting in all bedrooms. The front entry possesses a beautiful brand new decorative door with two sidelights, newly screen in patio, and two brand new AC systems to bring energy efficiency and cold air to the hot summers in Florida. The oversized homesite located in a cul de sac, a large driveway and two car garage with a nicely applied epoxy coating.
Location
State FL
County Duval
Community St James Place
Area 081-Marietta/Whitehouse/Baldwin/Garden St
Direction 295 to New Kings Rd/US-23 via EXIT 28B toward Callahan, L onto Trout River Blvd, L onto Trout River Blvd which becomes Garden St., L onto Lancashire Dr., 2nd left to Oxfordshire Dr., R Rutland Court.
Interior
Interior Features Breakfast Bar, Eat-in Kitchen, In-Law Floorplan, Kitchen Island, Pantry, Primary Bathroom -Tub with Separate Shower, Split Bedrooms, Walk-In Closet(s)
Heating Central
Cooling Central Air
Flooring Carpet, Laminate, Tile, Wood
Furnishings Unfurnished
Laundry Electric Dryer Hookup, Washer Hookup
Exterior
Parking Features Attached, Garage, Garage Door Opener
Garage Spaces 2.0
Fence Vinyl
Pool None
Utilities Available Cable Available
Amenities Available Playground
Roof Type Shingle
Porch Patio, Screened
Total Parking Spaces 2
Private Pool No
Building
Sewer Public Sewer
Water Public
Architectural Style Traditional
Structure Type Concrete,Frame,Stucco,Vinyl Siding
New Construction No
Schools
Elementary Schools Samuel A. Hull
Middle Schools Jean Ribault
High Schools Jean Ribault
Others
HOA Name ST. JAMES PLACE COMM
Tax ID 0040252790
Security Features Smoke Detector(s)
Acceptable Financing Cash, Conventional, FHA, VA Loan
Listing Terms Cash, Conventional, FHA, VA Loan
Read Less Info
Want to know what your home might be worth? Contact us for a FREE valuation!

Our team is ready to help you sell your home for the highest possible price ASAP

"Molly's job is to find and attract mastery-based agents to the office, protect the culture, and make sure everyone is happy! "






