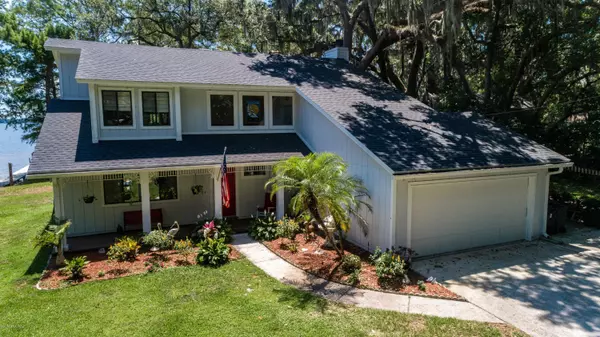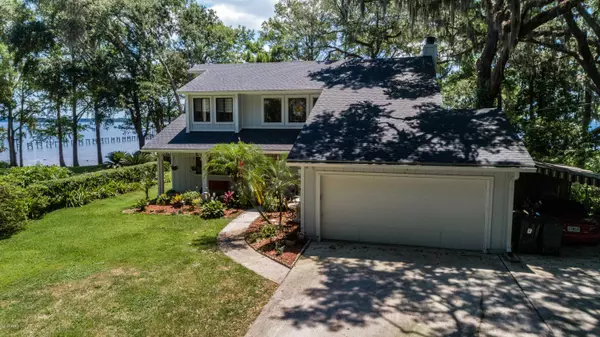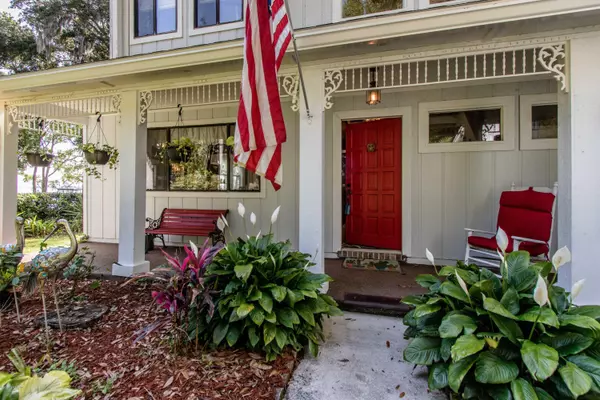$527,500
$569,500
7.4%For more information regarding the value of a property, please contact us for a free consultation.
3 Beds
3 Baths
2,184 SqFt
SOLD DATE : 11/06/2019
Key Details
Sold Price $527,500
Property Type Single Family Home
Sub Type Single Family Residence
Listing Status Sold
Purchase Type For Sale
Square Footage 2,184 sqft
Price per Sqft $241
Subdivision Hibernia Forest
MLS Listing ID 1014320
Sold Date 11/06/19
Style Traditional
Bedrooms 3
Full Baths 2
Half Baths 1
HOA Y/N No
Originating Board realMLS (Northeast Florida Multiple Listing Service)
Year Built 1977
Lot Dimensions 434 x 97
Property Description
Drive down your tree-canopied secluded driveway to your oasis on the St. Johns River. This charming home sits on almost an acre with 97 feet of shoreline. Enjoy beautiful river views from almost every room in the home. Bask in the sun on your upper deck off of the large master suite, or relax in the shade on your lower screened-in porch while taking in the views of the river. On chilly evenings, enjoy a wood-burning fire from both the cozy family room and the privacy of your master suite. Share the enjoyment and expense of the new 500 foot dock with two neighbors, each having your own independent lift. This waterfront gem has been lovingly cared for and has room for a pool.
Location
State FL
County Clay
Community Hibernia Forest
Area 123-Fleming Island-Se
Direction Highway 17 south from Fleming Island to Hibernia Forest Drive (you will need to make a U-turn). Right on Hibernia Forest Drive to Fleming Island Drive, take a right. Home will be on the left.
Interior
Interior Features Entrance Foyer, Primary Bathroom - Shower No Tub, Skylight(s), Vaulted Ceiling(s), Walk-In Closet(s)
Heating Central
Cooling Central Air
Flooring Carpet, Wood
Fireplaces Number 2
Fireplaces Type Wood Burning
Fireplace Yes
Laundry Electric Dryer Hookup, In Carport, In Garage, Washer Hookup
Exterior
Exterior Feature Balcony, Boat Lift, Dock
Garage Attached, Garage
Garage Spaces 2.0
Carport Spaces 1
Pool None
Waterfront Description Navigable Water,River Front
View River
Roof Type Shingle
Porch Deck, Patio, Screened
Total Parking Spaces 2
Private Pool No
Building
Lot Description Cul-De-Sac, Wooded, Other
Sewer Septic Tank
Water Well
Architectural Style Traditional
Structure Type Frame,Wood Siding
New Construction No
Schools
Elementary Schools Paterson
Middle Schools Green Cove Springs
High Schools Fleming Island
Others
Tax ID 38052601472600000
Security Features Smoke Detector(s)
Acceptable Financing Cash, Conventional, VA Loan
Listing Terms Cash, Conventional, VA Loan
Read Less Info
Want to know what your home might be worth? Contact us for a FREE valuation!

Our team is ready to help you sell your home for the highest possible price ASAP
Bought with BETTER HOMES & GARDENS REAL ESTATE LIFESTYLES REALTY

"Molly's job is to find and attract mastery-based agents to the office, protect the culture, and make sure everyone is happy! "






