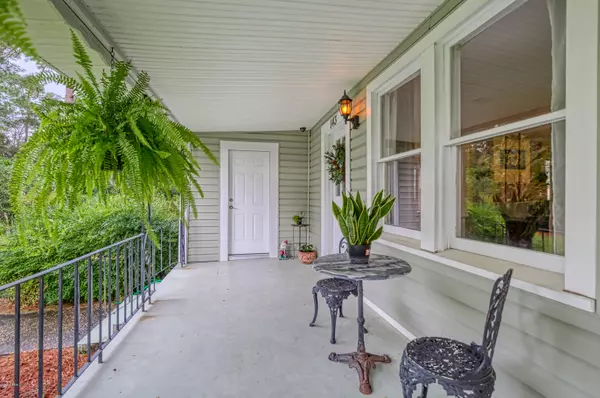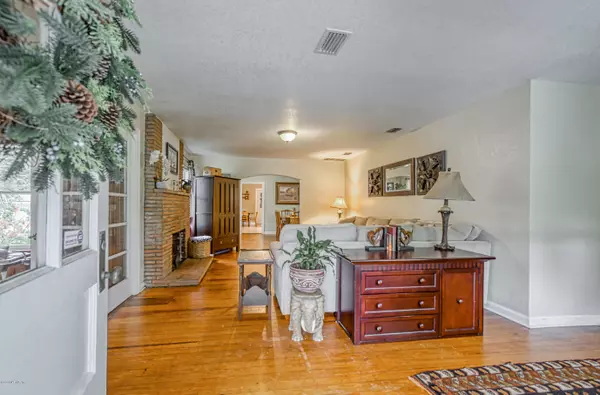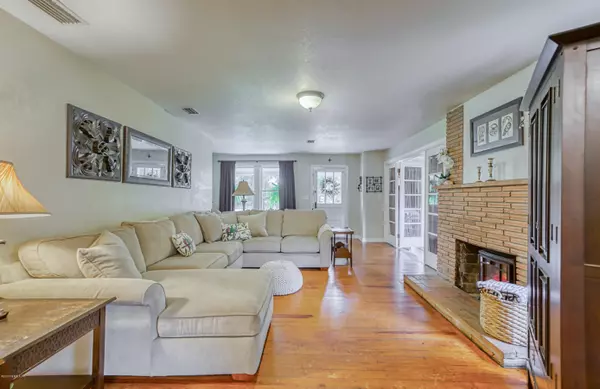$219,900
$219,900
For more information regarding the value of a property, please contact us for a free consultation.
3 Beds
2 Baths
2,034 SqFt
SOLD DATE : 01/04/2021
Key Details
Sold Price $219,900
Property Type Single Family Home
Sub Type Single Family Residence
Listing Status Sold
Purchase Type For Sale
Square Footage 2,034 sqft
Price per Sqft $108
Subdivision Oakwood Villas
MLS Listing ID 1080477
Sold Date 01/04/21
Style Traditional
Bedrooms 3
Full Baths 2
HOA Y/N No
Originating Board realMLS (Northeast Florida Multiple Listing Service)
Year Built 1946
Property Description
Charm and character galore, oh my! Check this sweet abode out before it's too late. NO HOA and plenty of land to bring your outdoor toys. Situated on just under 3/4 of an acre, this timeless home boasts a magazine worthy front porch, incredible hardwood floors, the most unique Florida room and an open concept design. Your HGTV goals will go wild as you step through this front door. Notice the light and bright feel immediately with a set of French doors to your left, boasting the perfect space for an office, kids play room, or keep as a Florida room. Step back into your massive family room, offering a gorgeous brick fireplace complete with mantle. Continue on to your dining room, surely this will be your favorite space in the house. Notice the incredible foliage just outside of your windows, boasting daily visits from the most beautiful Hummingbirds. Your morning coffee has never been so peaceful! Continue on to your spacious kitchen, complete with tons of cabinet space, everyone's favorite window over the sink, and a spacious eat in area for your breakfast table. All 3 bedrooms have ample space for your endless furniture options, large closets for storage space, and plenty of windows. Master bedroom has additional square footage, perfect for a desk or vanity, as well as a large walk in closet. En suite boasts walk in shower and white cabinets at vanity. Mud room off the back of the home is spacious and offers plenty of storage options. As you head out back, you'll notice a super unique brick building that was once used as a Summer Kitchen and will take minimal work to bring back to life. Outdoor storage here is an absolute dream, from the massive outdoor shed and detached garage, as well as extended driveway with plenty of parking options. You'll truly feel privacy and peace in this home. Don't sleep on this one, they don't make homes like this anymore!
Location
State FL
County Duval
Community Oakwood Villas
Area 041-Arlington
Direction From I-295 N take Atlantic Blvd. Continue on Atlantic. R on Johnston Ave. Home on R.
Rooms
Other Rooms Shed(s)
Interior
Interior Features Pantry, Primary Bathroom - Shower No Tub, Split Bedrooms, Walk-In Closet(s)
Heating Central
Cooling Central Air
Flooring Wood
Fireplaces Number 1
Fireplace Yes
Exterior
Parking Features Detached, Garage
Pool None
Roof Type Shingle
Porch Front Porch
Private Pool No
Building
Sewer Public Sewer
Water Public
Architectural Style Traditional
Structure Type Frame,Vinyl Siding
New Construction No
Schools
Elementary Schools Woodland Acres
Middle Schools Arlington
High Schools Terry Parker
Others
Tax ID 144911000
Security Features Smoke Detector(s)
Acceptable Financing Cash, Conventional, FHA, VA Loan
Listing Terms Cash, Conventional, FHA, VA Loan
Read Less Info
Want to know what your home might be worth? Contact us for a FREE valuation!

Our team is ready to help you sell your home for the highest possible price ASAP
Bought with FLORIDA HOMES REALTY & MTG LLC

"Molly's job is to find and attract mastery-based agents to the office, protect the culture, and make sure everyone is happy! "






