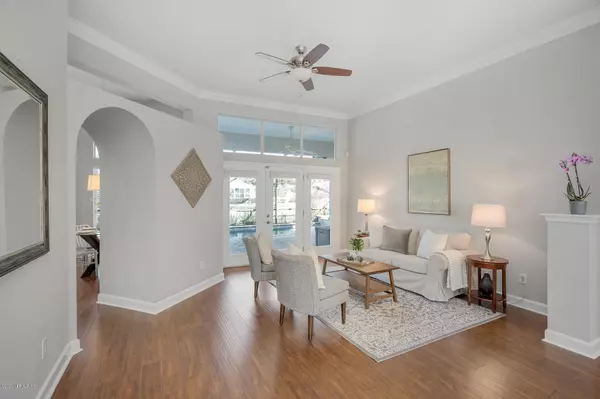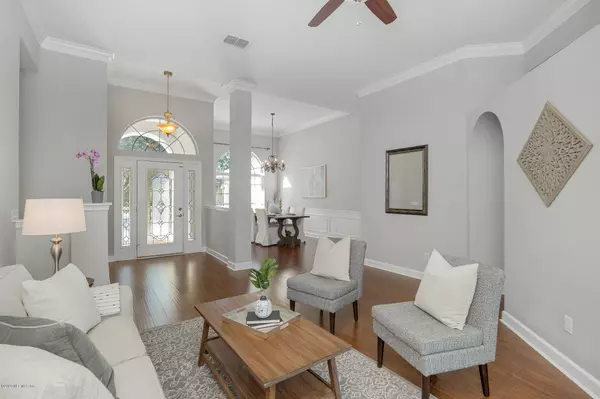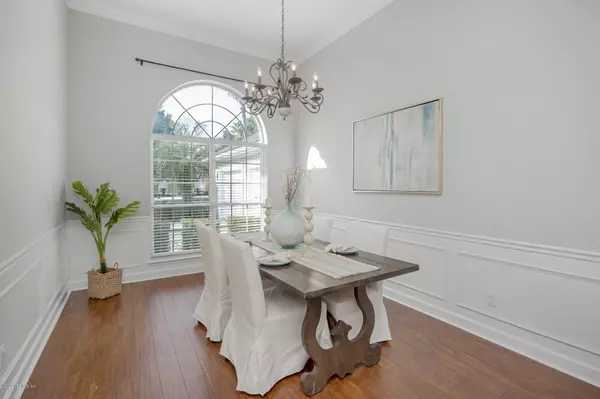$650,000
$650,000
For more information regarding the value of a property, please contact us for a free consultation.
4 Beds
4 Baths
3,404 SqFt
SOLD DATE : 12/31/2020
Key Details
Sold Price $650,000
Property Type Single Family Home
Sub Type Single Family Residence
Listing Status Sold
Purchase Type For Sale
Square Footage 3,404 sqft
Price per Sqft $190
Subdivision Jax Golf & Cc
MLS Listing ID 1083524
Sold Date 12/31/20
Style Contemporary
Bedrooms 4
Full Baths 4
HOA Fees $128/mo
HOA Y/N Yes
Originating Board realMLS (Northeast Florida Multiple Listing Service)
Year Built 1995
Property Description
Welcome to this bright, cheery pool home in highly sought-after Jax Golf & Country Club. The large 4 bedroom/4 bath floor plan offers tons of room for entertaining, an open kitchen and family room w/fireplace and built-ins, a large office with more amazing built-ins, and finally a private, screened-in heated pool, spa area and summer kitchen! High ceilings and windows throughout the home bring in tons of natural light and draw the eye to serene lake and pool views from almost every room in the house! Neutral paint, white cabinetry and classic finishes make this home move-in ready. You'll enjoy an abundance of storage, large closets and an oversize 2-car garage. Paver driveway will be installed next week and the sellers are offering a one-year home warranty (2-10) with the home.
Location
State FL
County Duval
Community Jax Golf & Cc
Area 026-Intracoastal West-South Of Beach Blvd
Direction From JTB, head NORTH on Hodges. Left onto Hunt Club into Jax Golf (Gate). At 1st intersection, LEFT onto Biggin Church. Continue until you reach 3801 Biggin Church Road WEST (right side).
Interior
Interior Features Breakfast Bar, Breakfast Nook, Built-in Features, Pantry, Primary Bathroom -Tub with Separate Shower, Primary Downstairs, Split Bedrooms, Vaulted Ceiling(s), Walk-In Closet(s)
Heating Central
Cooling Central Air
Fireplaces Number 1
Fireplaces Type Wood Burning
Furnishings Unfurnished
Fireplace Yes
Laundry Electric Dryer Hookup, Washer Hookup
Exterior
Parking Features Attached, Garage, Garage Door Opener
Garage Spaces 2.0
Fence Back Yard
Pool In Ground, Gas Heat, Heated, Screen Enclosure
Utilities Available Propane
Amenities Available Basketball Court, Clubhouse, Golf Course, Playground, Security, Tennis Court(s), Trash
View Water
Roof Type Shingle
Porch Porch, Screened
Total Parking Spaces 2
Private Pool No
Building
Sewer Public Sewer
Water Public
Architectural Style Contemporary
Structure Type Frame,Stucco
New Construction No
Schools
Elementary Schools Chets Creek
Middle Schools Kernan
High Schools Atlantic Coast
Others
Tax ID 1674566170
Security Features Smoke Detector(s)
Acceptable Financing Cash, Conventional
Listing Terms Cash, Conventional
Read Less Info
Want to know what your home might be worth? Contact us for a FREE valuation!

Our team is ready to help you sell your home for the highest possible price ASAP
Bought with BERKSHIRE HATHAWAY HOMESERVICES FLORIDA NETWORK REALTY

"Molly's job is to find and attract mastery-based agents to the office, protect the culture, and make sure everyone is happy! "






