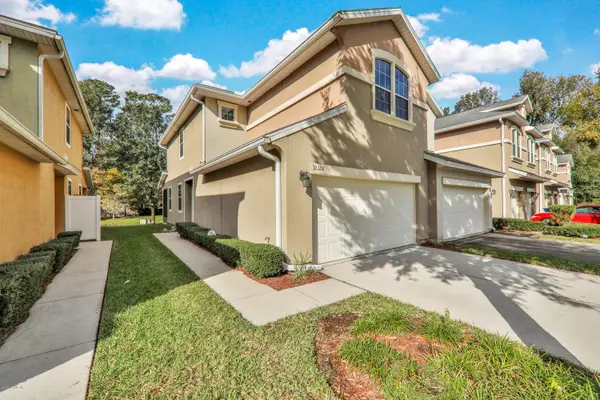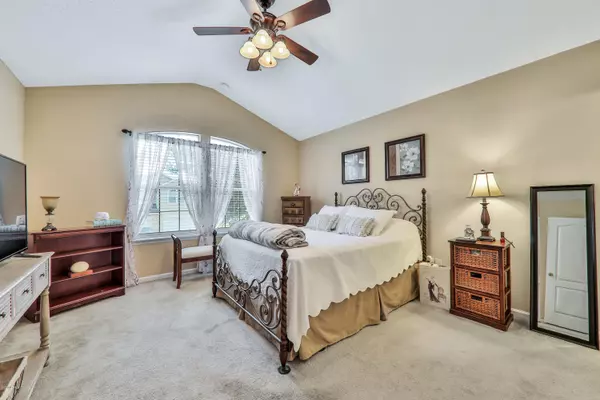$180,000
$185,000
2.7%For more information regarding the value of a property, please contact us for a free consultation.
2 Beds
3 Baths
1,658 SqFt
SOLD DATE : 02/02/2021
Key Details
Sold Price $180,000
Property Type Townhouse
Sub Type Townhouse
Listing Status Sold
Purchase Type For Sale
Square Footage 1,658 sqft
Price per Sqft $108
Subdivision **Verifying Subd**
MLS Listing ID 1085416
Sold Date 02/02/21
Style Traditional
Bedrooms 2
Full Baths 2
Half Baths 1
HOA Fees $172/mo
HOA Y/N Yes
Originating Board realMLS (Northeast Florida Multiple Listing Service)
Year Built 2009
Property Description
Beautiful roomy well kept townhouse end unit.
Features a gorgeous back lake view. Large master bedroom with master bath and walk in closet. Second bedroom with Jack and Jill bathroom and a half bath downstairs. Spacious living room and dinning area. Includes custom planation shutters, screened lani over looking serine lake. Lots of kitchen cabinet storage. Comes with all kitchen appliances, washer, dryer and a ring door camera. Laundry area and a large 2 car garage with automatic door opener. Gutters installed on unit. HOA property includes a club house, swimming pool, child playground area and paved walking paths.
Close to William F. Sheffield Park and several walking trails. Close to shopping and dinning areas for convenience.
Great home or investment property.
Location
State FL
County Duval
Community **Verifying Subd**
Area 096-Ft George/Blount Island/Cedar Point
Direction I95 North exit 358A merge to Zoo Parkway, turn left on New Berlin Road, take a left on American Holly Road, right on Water Tupelo house on the left.
Interior
Interior Features Breakfast Bar, Entrance Foyer, Pantry, Primary Bathroom - Tub with Shower, Walk-In Closet(s)
Heating Central
Cooling Central Air
Flooring Carpet, Tile
Laundry Electric Dryer Hookup, Washer Hookup
Exterior
Exterior Feature Storm Shutters
Parking Features Additional Parking, Attached, Garage, Garage Door Opener
Garage Spaces 2.0
Pool Community
Utilities Available Cable Available
Amenities Available Clubhouse, Maintenance Grounds, Management - Full Time, Playground, Trash
Waterfront Description Pond
View Water
Roof Type Shingle
Porch Front Porch, Porch, Screened
Total Parking Spaces 2
Private Pool No
Building
Lot Description Cul-De-Sac, Sprinklers In Front, Sprinklers In Rear
Sewer Public Sewer
Water Public
Architectural Style Traditional
Structure Type Stucco
New Construction No
Others
HOA Name Villages Northwoods
HOA Fee Include Insurance,Maintenance Grounds,Pest Control
Tax ID 1065788642
Security Features Smoke Detector(s)
Acceptable Financing Cash, Conventional, FHA, VA Loan
Listing Terms Cash, Conventional, FHA, VA Loan
Read Less Info
Want to know what your home might be worth? Contact us for a FREE valuation!

Our team is ready to help you sell your home for the highest possible price ASAP
Bought with MIDDLETON REALTY, INC.

"Molly's job is to find and attract mastery-based agents to the office, protect the culture, and make sure everyone is happy! "






